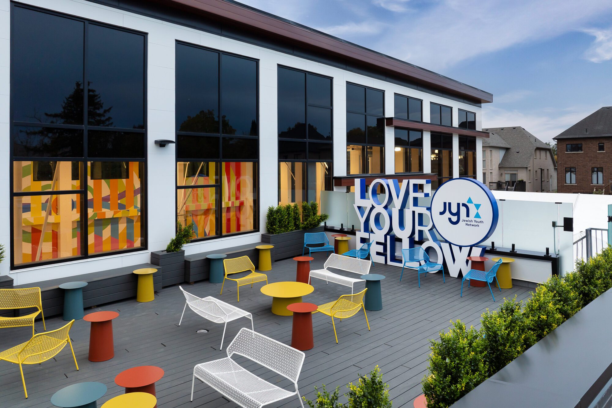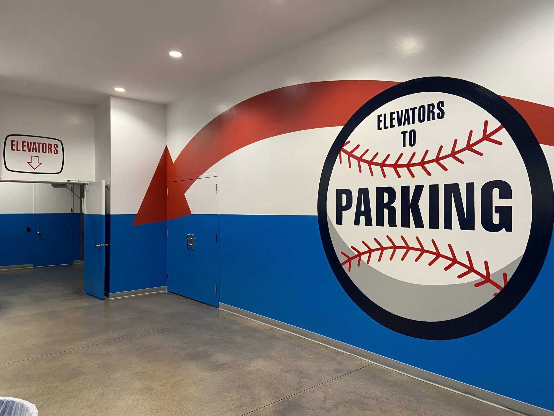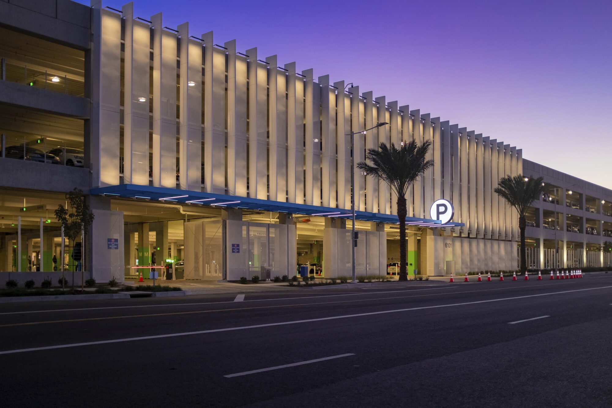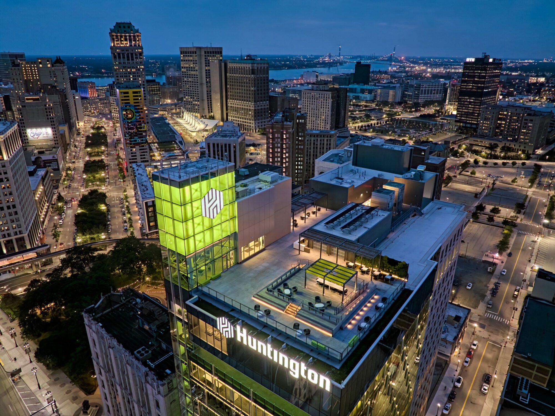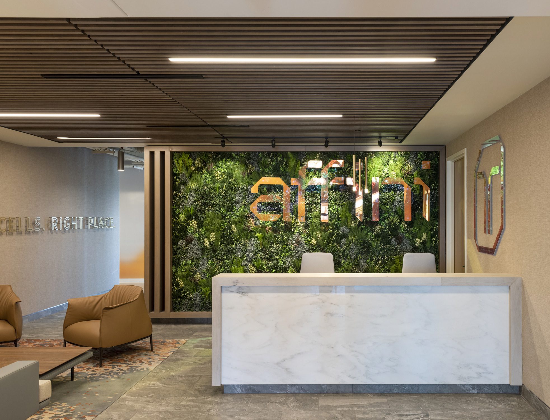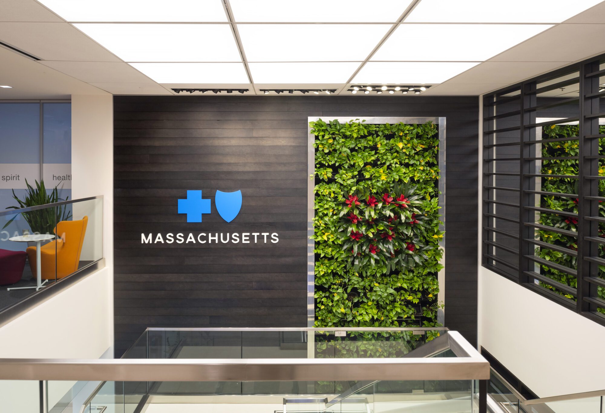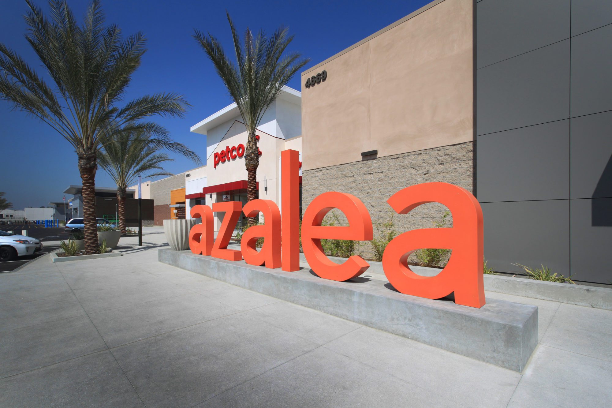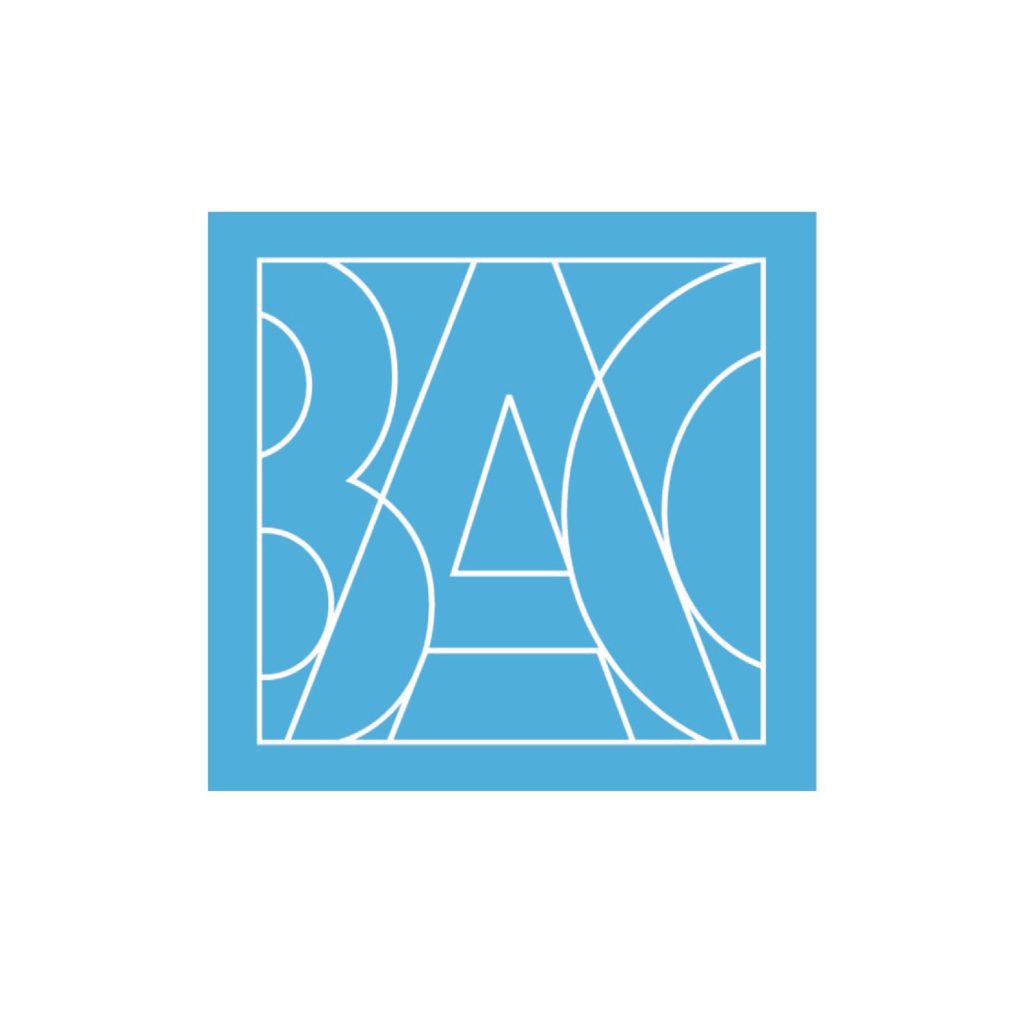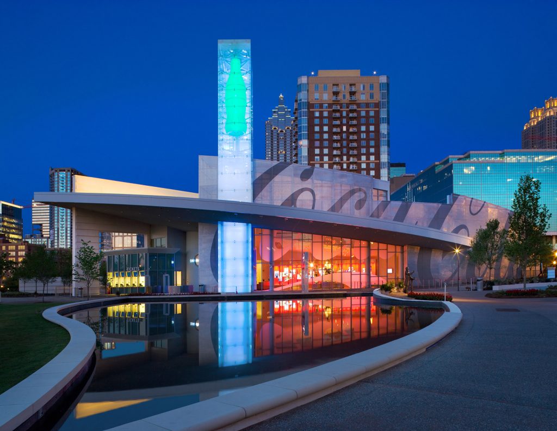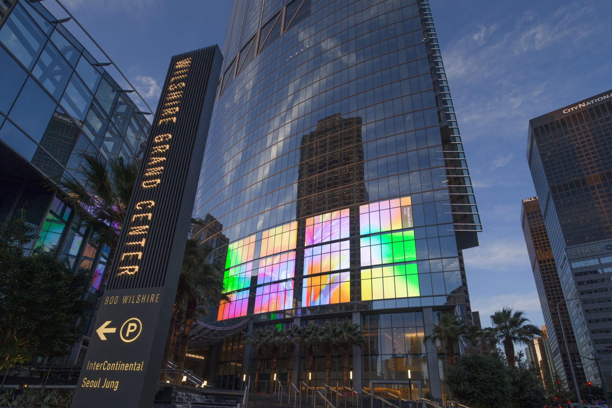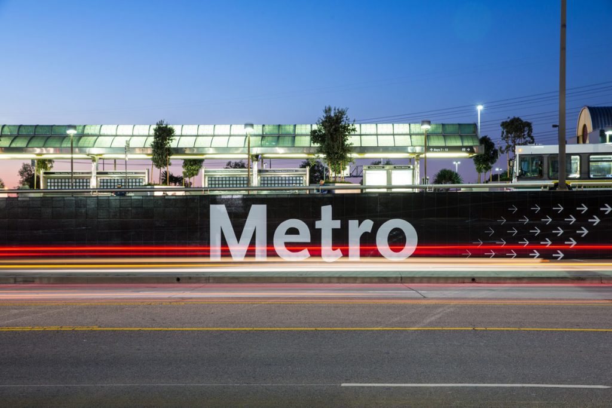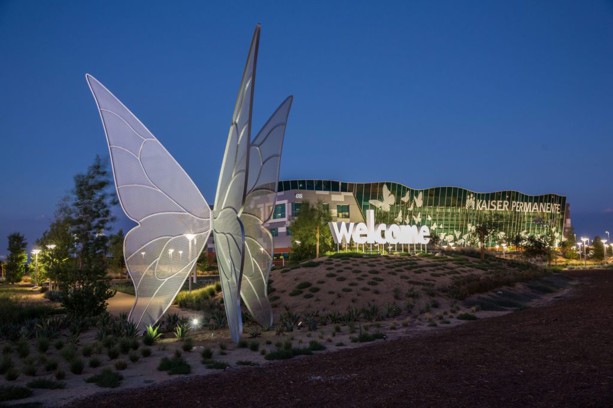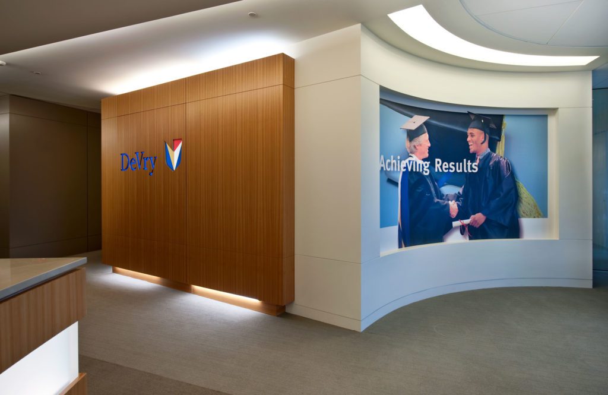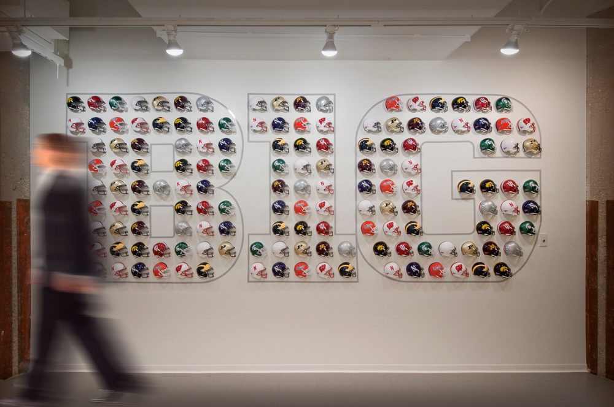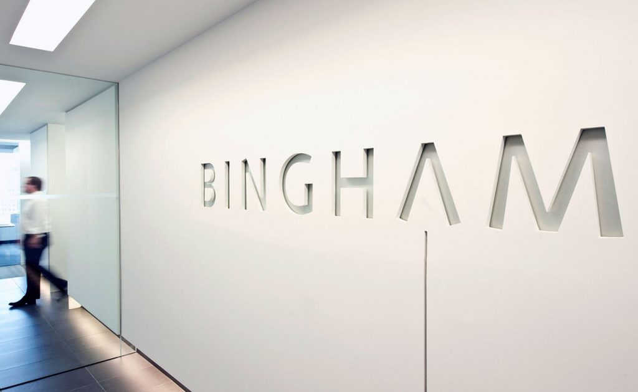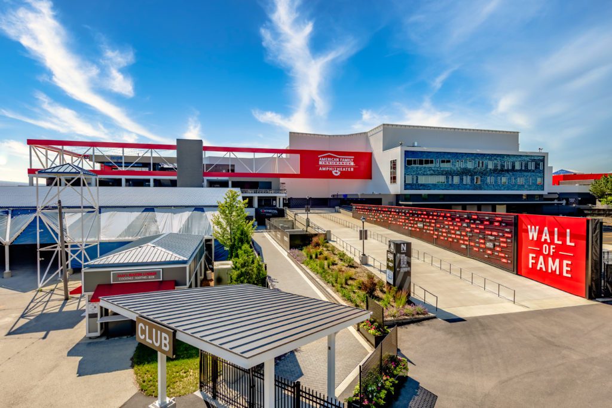Environmental Graphics
Arts & CultureBranded EnvironmentsEducation
JYN Robbins Family Campus
Toronto, Canada The Robbins Family Campus marks a powerful new chapter for the Jewish Youth Network (JYN), expanding its mission to empower and uplift the next generation of Toronto’s Jewish youth. Spearheaded by Rabbi Shmuli Nachlas and his wife Chani, JYN has spent over two decades creating welcoming, dynamic environments where teens can grow mentally, physically, and spiritually. This new facility is more than just a youth center—it’s a fully immersive experience. Designed as a ...
Branded EnvironmentsEnvironmental GraphicsMixed-Use & Retail
Addison & Clark Parking Garage
Chicago, IL The Wrigley-adjacent Addison & Clark development is a mixed-use property containing residential and retail spaces catering to dedicated baseball enthusiasts. Bucksbaum Properties, owners of Addison & Clark, wanted to provide something very special to their tenants, residents, and baseball fans. They engaged the services of Branding, Wayfinding, and Placemaking firm, Selbert Perkins Design, to reimagine their parking garage into an extension of the baseball experience itself. What was once a generic concrete parking ...
AviationEnvironmental GraphicsNorth America - West
LAX Ground Transportation Center
Los Angeles, CA SPD designed the wayfinding signage, digital park system, environmental graphics, and a temporary signage system used throughout various construction phases for the new state-of-the-art LAX Economy Parking structure. Our comprehensive signage and wayfinding design services for Swinerton contributed to this four-story, 1.7-million-square-foot facility, which includes approximately 4,300 parking stalls. The facility integrates the latest innovative parking technologies, such as pre-booked parking, intuitive wayfinding, and electric vehicle chargers, all while maintaining consistency with ...
Branded EnvironmentsCommercialEnvironmental Graphics
Huntington Tower
Detroit, MI In collaboration with Neumann/Smith Architects and the Huntington Bank brand team, Selbert Perkins Design, developed a comprehensive environmental graphics and signage program for the company’s new Detroit headquarters. The Huntington Tower is located within the heart of Detroit’s Entertainment District. The modern building, which was specifically designed to complement the surrounding historic architecture, includes offices, retail space, and parking garage, as well as a rooftop terrace offering stunning views of the city from the top ...
CommercialCommunication Master PlanEnvironmental Graphics
Affini-T Headquarters
Watertown, Massachusetts Selbert Perkins Design developed a cohesive wayfinding signage plan and branded environment for the Affini-T Headquarters at 100 Forge in Watertown, Massachusetts. The wayfinding signage program reflects the company’s brand identity, and the integrated graphics are designed to work with the building’s architecture. 100 Forge is a state-of-the-art, all-glass, nine-story, 165,600 square foot life science building, complete with views of the Charles River. Affini-T Therapeutics is a biotechnology company that develops T-cell therapies ...
Branded EnvironmentsEnvironmental GraphicsHealthcare & Science
Blue Cross Blue Shield Massachusetts
Boston, Hingham & Quincy, MA Selbert Perkins Design collaborated with Blue Cross Blue Shield of Massachusetts’ (BCBSMA) Communications and Real Estate teams to create refreshed visual branded environments for their corporate offices in Boston, Hingham, and Quincy, MA. SPD updated all branded elements in BCBSMA’s reception areas, elevator lobbies, dining hall and board rooms, including graphic feature walls, mission statements, timelines, and digital displays. The work was completed ahead of the organization’s 100th Anniversary. News ...
Branded EnvironmentsEnvironmental GraphicsMixed-Use & Retail
azalea
South Gate, CA SPD, collaborating with Primestor and Nadel Architects developed the branded signage & wayfinding for azalea Regional Shopping Center in the city of South Gate, CA. The comprehensive system, includes signage and wayfinding, digital billboards, parking, tenant guidelines, entitlement packages, LEED exhibits, and facade treatment design for the 37-tenant entertainment destination.
BrandingDigital DesignEducation
Boston Architectural College
Boston, MA A new name and identity launched the rebirth of the Boston Architectural College. Applied to new admissions materials, advertising, signage, and website, the new BAC brand dramatically increased fundraising, applicants, and improved brand rankings, reinforcing its status as a leading educational institution.
Arts & CultureEnvironmental GraphicsGreatest Hits
World of Coca Cola
Atlanta, Georgia SPD collaborated with the Coca Cola Company to develop the environmental communications master plan for the World of Coca Cola Museum. SPD created the main facade and identity tower, an internally illuminated sculpture of a LED Coke bottle on ice, as well as all interior and exterior signage and wayfinding. The master plan successfully establishes the site as a landmark, a museum, a cultural touchstone, and a marketing tool that celebrates the iconic ...
CommercialDigital DesignEnvironmental Graphics
Wilshire Grand Center
Los Angeles, California The Wilshire Grand is LA’s newest landmark and the tallest building in California. The mixed-use site features a 350 room Intercontinental Hotel, conference facilities, restaurants, roof top bar, pool, and spa. SPD collaborated with AC Martin Partners, Hanjin International Corporation, and Standard Vision to create the signage and wayfinding master plan, including a dynamic digital roof top sign and revenue generating displays. SPD Greatest Hits Hospitality Brochure Corporate Brochure Placemaking Brochure
Branded EnvironmentsEnvironmental GraphicsGreatest Hits
Metro Silver Line
Los Angeles, CA Selbert Perkins Design developed a comprehensive signage system at Los Angeles’ Metro’s Harbor Gateway Transit Center and for two Harbor Transitway Stations. The comprehensive, unified, and branded system was designed to replace the existing signage and wayfinding elements at each location. The new signage and wayfinding program improves the user experience, enhances the general public’s awareness of Metro services, and meets all current and future needs of the Harbor Gateway Transit Center. ...
Environmental GraphicsGreatest HitsHealthcare & Science
Kaiser Permanente Antelope Valley Medical Center
Lancaster, California SPD collaborated with Kaiser Permanente, exit, and Taylor architects to create the master plan for the Total Health Environment 1.0, and the Hospital of the Future. The popular new center integrates gardens, storytelling sculptures, and play areas to provide a meaningful new community resource for the city. Unique sculptures and murals reflect the stories of healthy transformation and create calm and reflective environments for patients and residents. SPD Greatest Hits Placemaking Brochure Arts ...
CommercialEnvironmental GraphicsGreatest Hits
DeVry Corporate Headquarters
Chicago, Illinois SPD designed environmental graphics for the 160,000 square feet DVUC Commons and two corporate offices. One central component in the Commons is the History Wall – a 52-foot long timeline, backlit with 13 glass panels with integrated digital screens. Another key component is a graphic display that brings the Student Journey to life with messages of foundation, mentorship, collaboration, and fulfillment. The Commons area was strategically chosen so that the history of the ...
CommercialEnvironmental GraphicsNorth America - Central
Big Ten Network
Chicago, Illinois SPD developed the environmental graphics program to enhance the Big Ten Network corporate offices in Chicago, IL. The dynamic elements SPD designed, including identity signs, murals, and banners, highlight the organization’s iconic status as the first international network dedicated to coverage of American collegiate sports conferences.
BrandingCommercialDigital Design
Bingham
Bingham Boston, Massachusetts The new Bingham brand established the firm as an innovative international law firm and resulted in substantial global growth and recognition. The award-winning identity was strategically applied to a comprehensive multi-language communication system, fusing print, digital, bold advertising, and environments, to establish the brand worldwide.
Environmental GraphicsGreatest HitsNorth America - Central
American Family Insurance Amphitheater
American Family Insurance Amphitheater (Summerfest) Milwaukee, Wisconsin SPD collaborated with EUA, American Family Insurance and the Milwaukee World Festival, Inc. creating an experiential wayfinding and supergraphics masterplan featuring environmental graphics and notable lyrics from artists that have performed at the amphitheater as well as the Wall of Fame along the south ramp. Summerfest and the Amphitheater are ready to rock this summer!
EducationEnvironmental GraphicsNorth America - East
Princeton University Frick Chemistry Laboratory
Princeton University Frick Chemistry Laboratory Princeton, New Jersey SPD collaborated with Payette Associates to create the branded environments, exhibits, donor recognition system, signage and wayfinding for the state-of-the-art Frick Chemistry Laboratory. The laboratory provides space for faculty research and teaching, a large auditorium, and faculty and administrative offices, labs, event spaces, and CaFe. A sky lit atrium connects the laboratory wing with the administrative space and offers a light filled space with pedestrian bridges.
