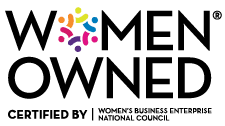Our Chicago office has an immediate opening for a BIM, Revit, CAD Designer. You will work alongside a team of Partners, Principals, Marketing Directors, Design Directors, Proposal Writers, CADD Managers, and Graphic Designers to develop projects for transportation wayfinding, healthcare signage, hospitality, ritual, and international branded environments.
Job Summary:
The full-time Revit/CAD Designer will work closely with our design team to support developing and documenting unique, exciting, and functional wayfinding signage/placemaking elements integrating brand, storytelling, and enhancing navigation.
Responsibilities:
- Develop and document signage location plans for all project types, including but not limited to large-scale transportation, stadiums/arenas, civic, districts, hospitality, corporate education, healthcare clients, etc.
- Develop 3D models of sign structures using REVIT, AutoCAD, or SketchUp.
- Create and work within Revit/AutoCAD signage family, coordinating signage elements with AED consultants, trade, and disciplines’ models.
- Leverage Revit and supporting software, and plug-ins for efficiencies, accuracy, and automation.
- Manage project model with architects and consultants and coordinate BIM standards accordingly.
- Generate and manage sign message schedules utilizing Revit/Excel plug-in.
- QA/QC involvement based on standards and best practices.
- Support the design team throughout all phases of work, including publishing documents for submission and issuance.
- Support designers and consultants to provide background and views for design usage.
- Travel for meetings, presentations, and site visits as needed for projects.
- Attend coordination calls, meetings, and record meeting notes as necessary.
Qualifications:
- Basic/intermediate skills in using REVIT, AutoCAD, or SketchUp – additional experience is welcomed.
- Familiarity with Adobe Creative Suite, 3-D rendering programs related to construction drawings is preferred but not required.
- Basic skills in using Excel relating to message scheduling, sorting of data/values.
- Understand the basics of the AED design process/phases, project delivery, documentation, and submission.
- General knowledge of building materials, construction techniques, and general building standards.
- Ability to produce graphic presentations.
- General knowledge of building materials, construction techniques, building standards, ADA, IBC, NFPA codes, etc. relevant to the projects.
- Organization skills and the ability to work on multiple projects simultaneously.
- Excellent coordination and communication skills.
Salary & Benefits
- Hybrid work position
- Competitive salary and benefits package
- 401k, medical, dental, and vision, as well as generous PTO and paid holidays
- Dedication to a healthy work/life balance
