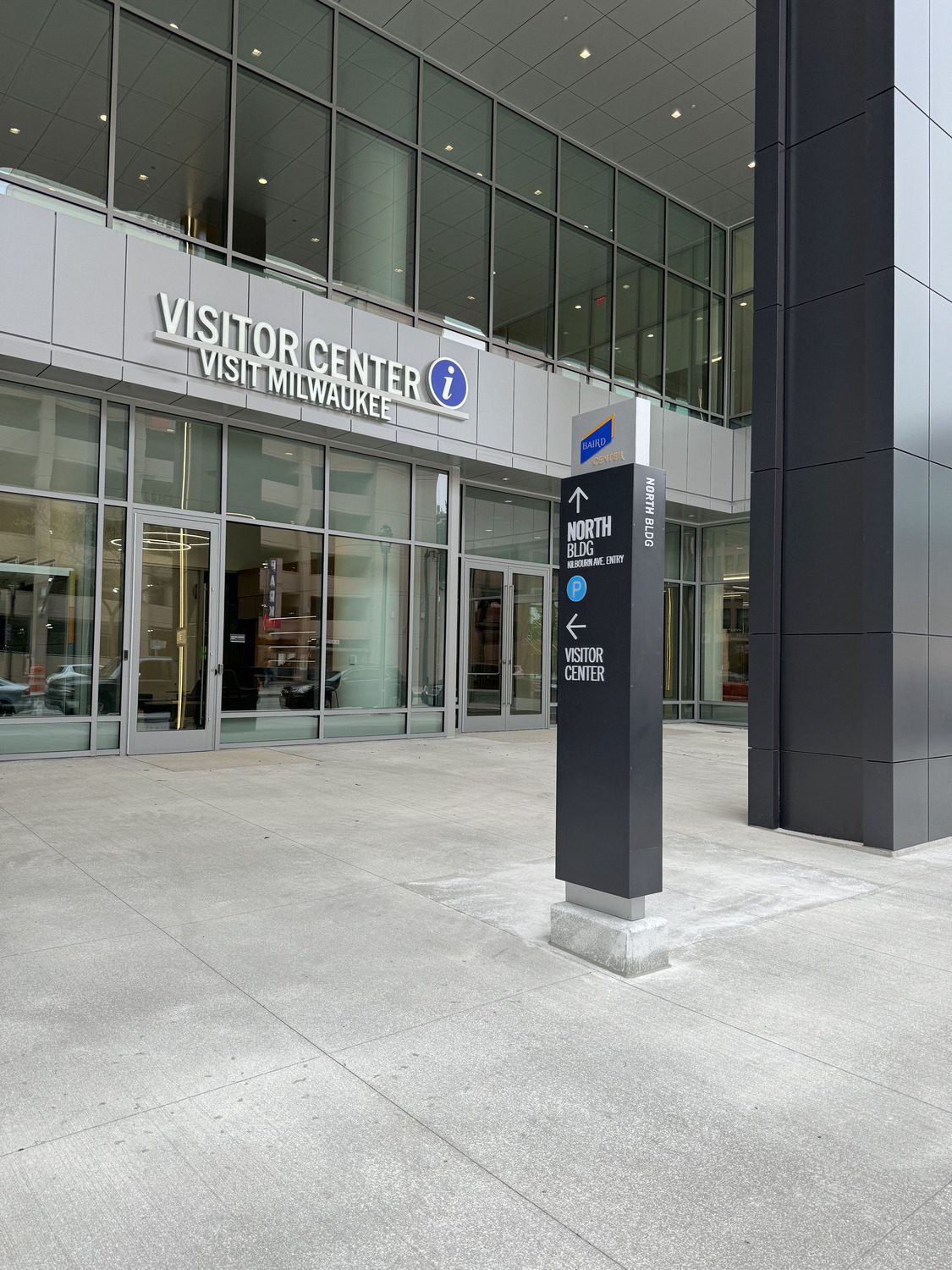
Baird Center
Milwaukee, WI
Selbert Perkins Design collaborated with Eppstein Uhen Architects and Atlanta-based TVSdesign to design and implement the signage and wayfinding system for the Baird Center, Wisconsin’s premier convention center in the heart of downtown Milwaukee, WI. The $456 million expansion includes a new 112,000-square-foot exhibition space, bringing the total to 300,000 square feet. The convention center is now double the size it was before the renovations. It includes a new 30,000 sq ft ballroom, which can accommodate up to 2,000 people, 22 additional meeting rooms, six loading docks, 400 indoor parking spaces, and a terrace that offers stunning city views. SPD’s wayfinding system is responsive to the architectural features in the expansion yet adapts to the conditions in the existing building effectively – improving navigation around the entire center. The new signage system includes wayfinding for the new parking structure and seamlessly integrates Baird’s naming rights into the program.
- Services: Branded Environments, Communication Master Plan, Signage & Wayfinding
- Industry: Civic
- Region: North America - Central