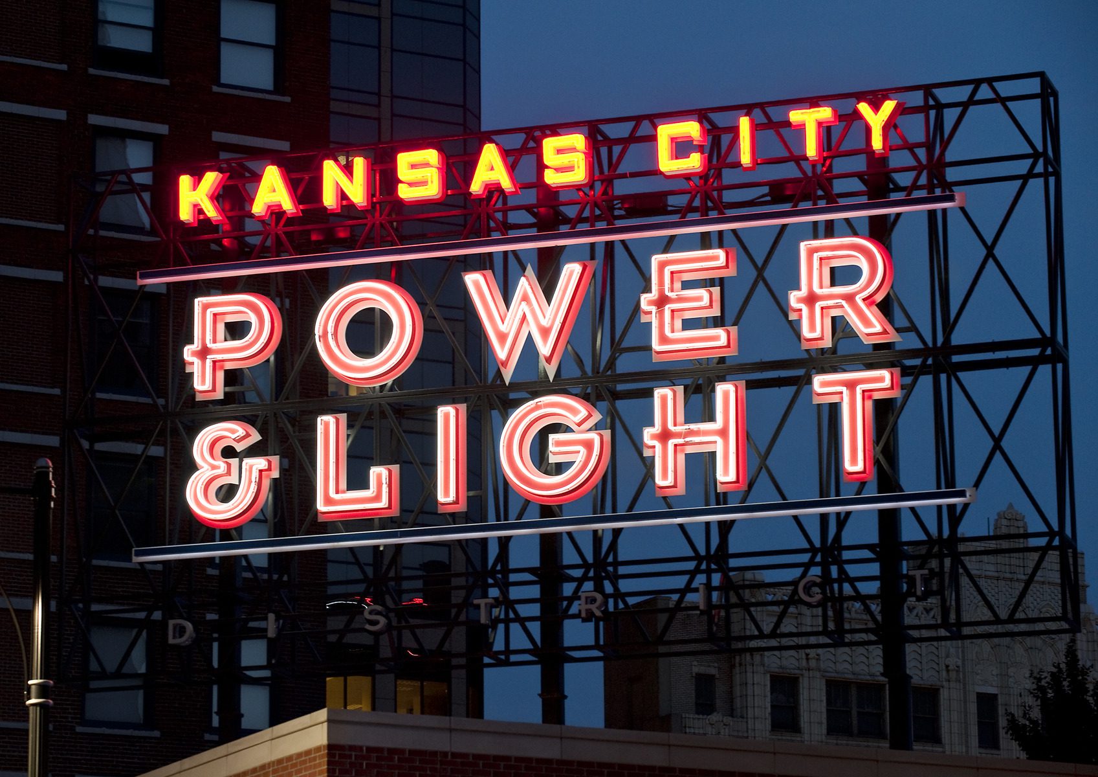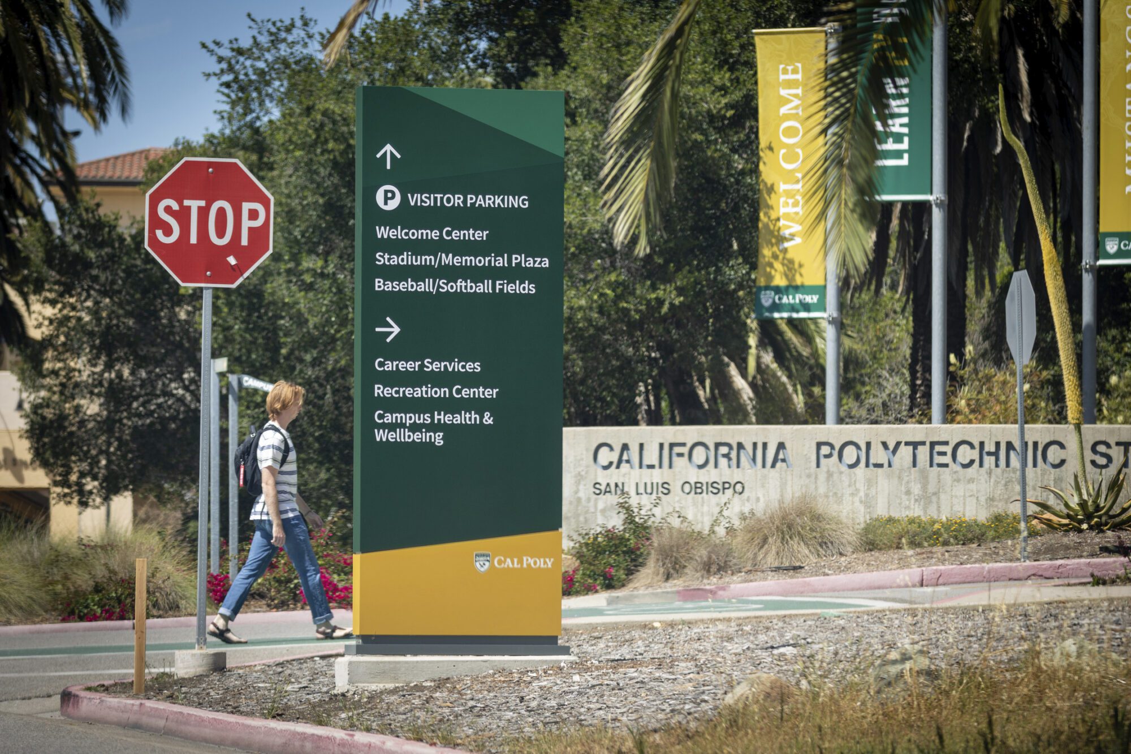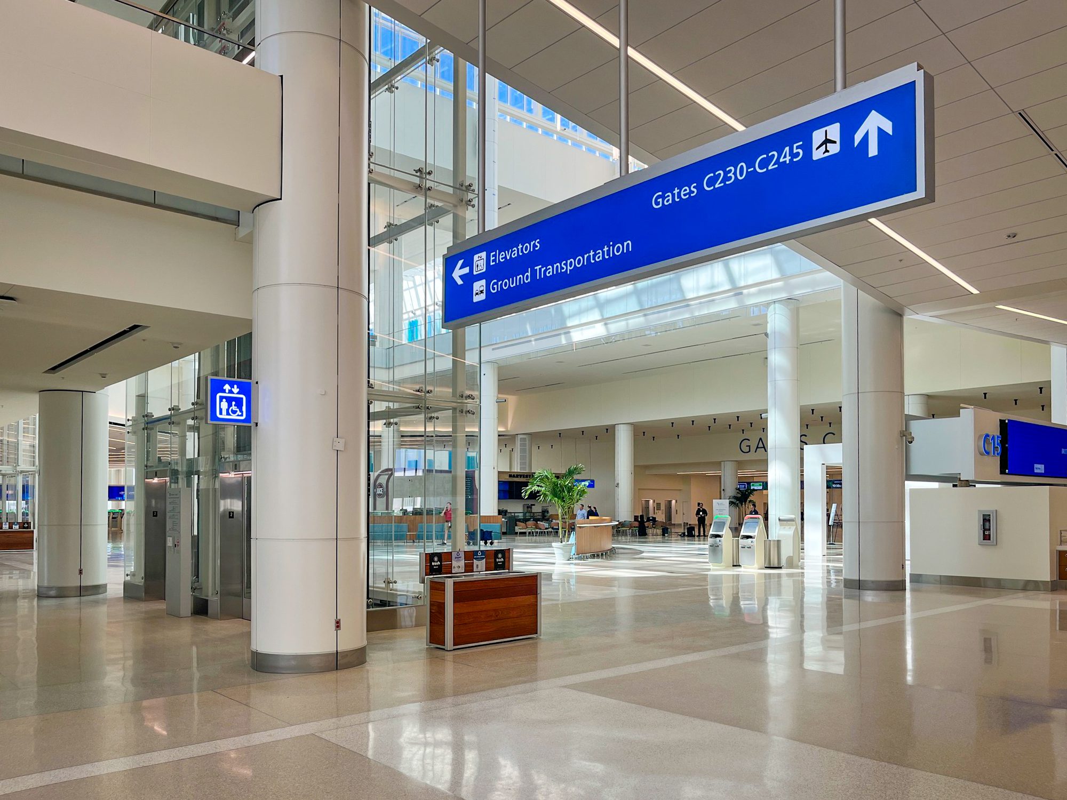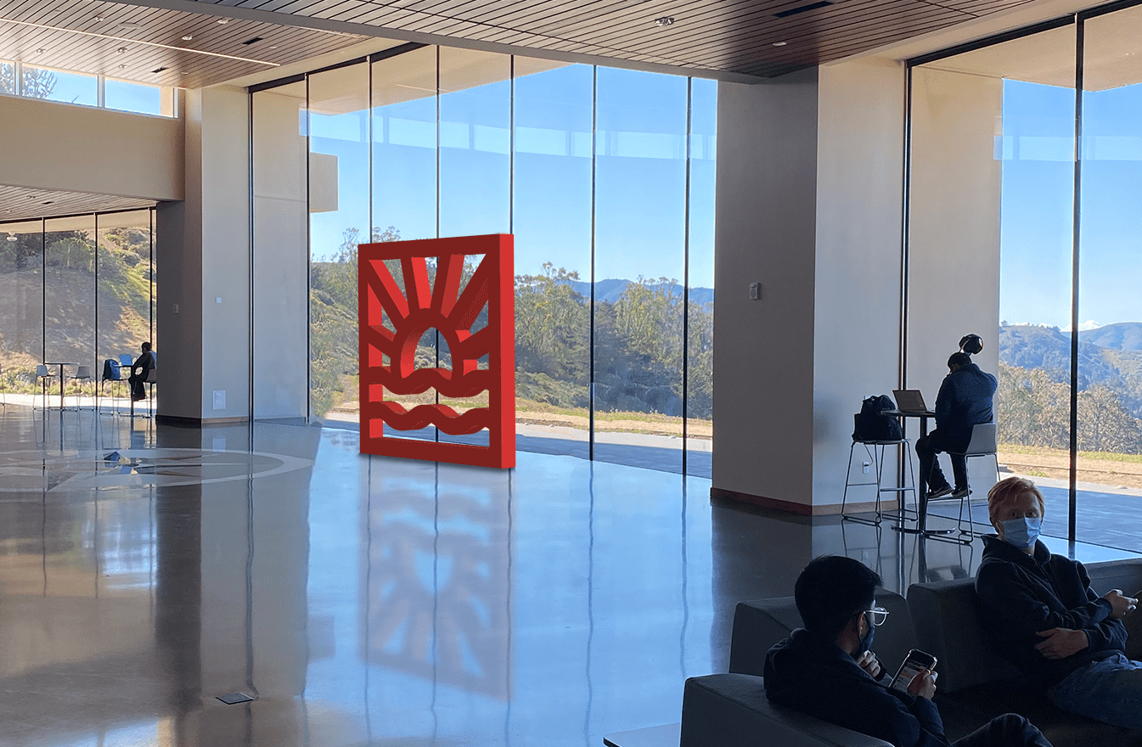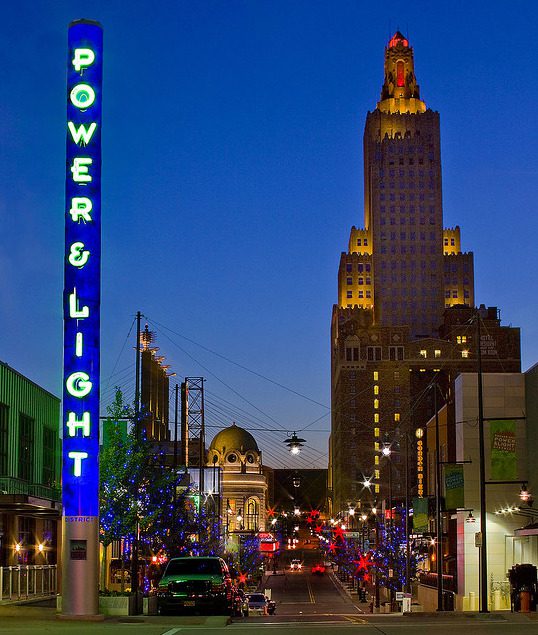
From near desolation to a thriving community, Kansas City has overcome the challenge faced by many of America’s great cities. Where once these centers of culture, community, growth, and prosperity attracted those seeking a better life… many had morphed into dangerous shells of their former selves, driving people away to the relative safety of the suburbs.
It is only natural that people move to where they have the best opportunity to make their lives better. Larger cities like Kansas City, initially attracted vast numbers of citizens, drawn by the allure of living in a place of boundless energy, excitement, and opportunity, along with a community of like-minded explorers. The decay and danger witnessed during the 60s, 70s, and 80s saw most people give up on their downtown dreams, seeking a better life elsewhere.
In order to stem this tide, Kansas City leaders, along with the Cordish Companies, worked together to co-invest in the revitalization of their downtown district. They enlisted Beyer Binder Belle Architects, Young + Dring Landscape architects, and Selbert Perkins Design, to help them reimagine the transformation of an entire 9-block section of downtown Kansas City, creating a place where people want to be. It is a catalyst… sparking positive change which is self-evident by its success.
More than merely being named after the headquarters of the Kansas City, Power & Light company, it is an authentic resurgence of the city from an era when it was at its best. Their magnificent art deco tower became a central theme for the district; illuminated tower gateways authentically light the way to a brighter future.
Kansas City Power & Light District is a safe, thriving neighborhood, embracing the city’s substantial past, serving its diverse present, and being a catalyst for its prosperous future.
“Desiring to tap into that authentic vibrant energy, we dug pretty deep into the history. Kansas City, being a part of the industrial revolution as an industrial powerhouse, we naturally looked at what materials they were using back then to help us better understand the experience of those residents”, noted Selbert Perkins Design Partner, John Lutz.
“You can instantly date a cityscape by its signage. Wanting to stay true to the authentic story of this wonderful place, as well as in tune with today’s world, we took our inspiration from the plethora of rooftop signs and blade signage popular in those times.”
“We incorporated many details of those elements as well as noting how signs were constructed back then, as our inspiration for the vibrant communications master plan we developed, including district identities and naming, gateway landmarks, wayfinding, and public art elements.”
Integrating steel structures and rooftop signs, aligning with how signs were built back in the 40s, with the signature exposed neon and light bulbs, we created a real aesthetic that was exciting; paying tribute to the history of this place as well creating an energetic vibe like no other.
The Gateways, inspired by industry pylons that are really like modern smokestacks, are internally lit beacons that let you know you’ve arrived somewhere special.
Aligning the past with the present through the restoration of two magnificent old theaters with 60’ neon blade signs and new entertainment venues; bars, restaurants music venues, helps the melding of old and new traditions alike.
As the success of the district grew, so did its breadth, as residential buildings were added to the neighborhood. The creation of the One Light Luxury Apartments was the first new high-rise apartment building constructed in Kansas City in over 50 years, demonstrating the power of placemaking in successfully attracting people in search of a better life, back to where they want to live.
The addition of Two Light Luxury Apartments is a celebration of the past, present, and future of Kansas City. The collection at Two Light features locally-inspired murals, photography, quotations, portraits, and sculptures throughout the lobby, amenity level, residential floors, as well as prominently on the exterior of the building.
“Kansas City truly lives at Two Light,” said Marnie Sauls, Executive Director of Residential Management for The Cordish Companies. “Everywhere you look, whether in original pieces by local artists or collaborations with our design partners, a piece of Kansas City history is celebrated.”
Following the success of its predecessors One Light and Two Light Luxury Apartments, Three Light, which is currently being constructed, will bring another 450 residences into the Heart of the Power & Light District as demand for a downtown living continues to grow.
Kansas City and the Cordish Companies have successfully transformed the district, an area in which nobody wanted to live just a short while ago, into what is now the heartbeat of the city; a reinvented thriving neighborhood.
Supporting the continued success of the district, Selbert Perkins Design also created Tenant Sign Standards, not only to aid in the congruence of this successful placemaking endeavor; it also serves as a branding guide to the over 50 unique and captivating restaurants, shops, and entertainment venues, many of which are local Kansas City businesses, providing resources to help them grow and thrive.
Contributing greatly to the vibe of KCP&L is its commitment to Kansas City’s rich tradition of music, art, sports, and diverse community. Public art, and magnificent murals created by local artists are celebrated alongside new traditions such as citywide watch parties in the covered plaza, bringing the community together in this downtown playground.
Among the many celebrated artists is Kansas City-based muralist Alexander Austin.
When SPD designed the first phase of the District, Alexander Austin was engaged to produce two murals on back walls of the district celebrating Kansas City’s Negro League Baseball and Kansas City’s Jazz history. These murals are adored and celebrated by the City.
When Two Light Luxury Apartments was being designed, the team realized that the Negro League Baseball mural was going to be hidden, so the team engaged Austin to recreate the mural on the North side of the Two Light building facing the District.
Three Light, which is currently being constructed, will hide the KC Jazz history mural and the team has hired Austin once again to recreate this mural on the side of the Three Light tower facing the District so both of these murals can continue to be celebrated by the City as the commitment to Kansas City continues.
Success is measured by the results. Selbert Perkins Design is delighted to serve a continuing role in helping Kansas City and the Cordish Companies realize their vision of a downtown thriving modern-day neighborhood, where people are being drawn back to Shop, Play, Work, and Live; a center of culture, community, growth, and prosperity attracting all those seeking a better life.
