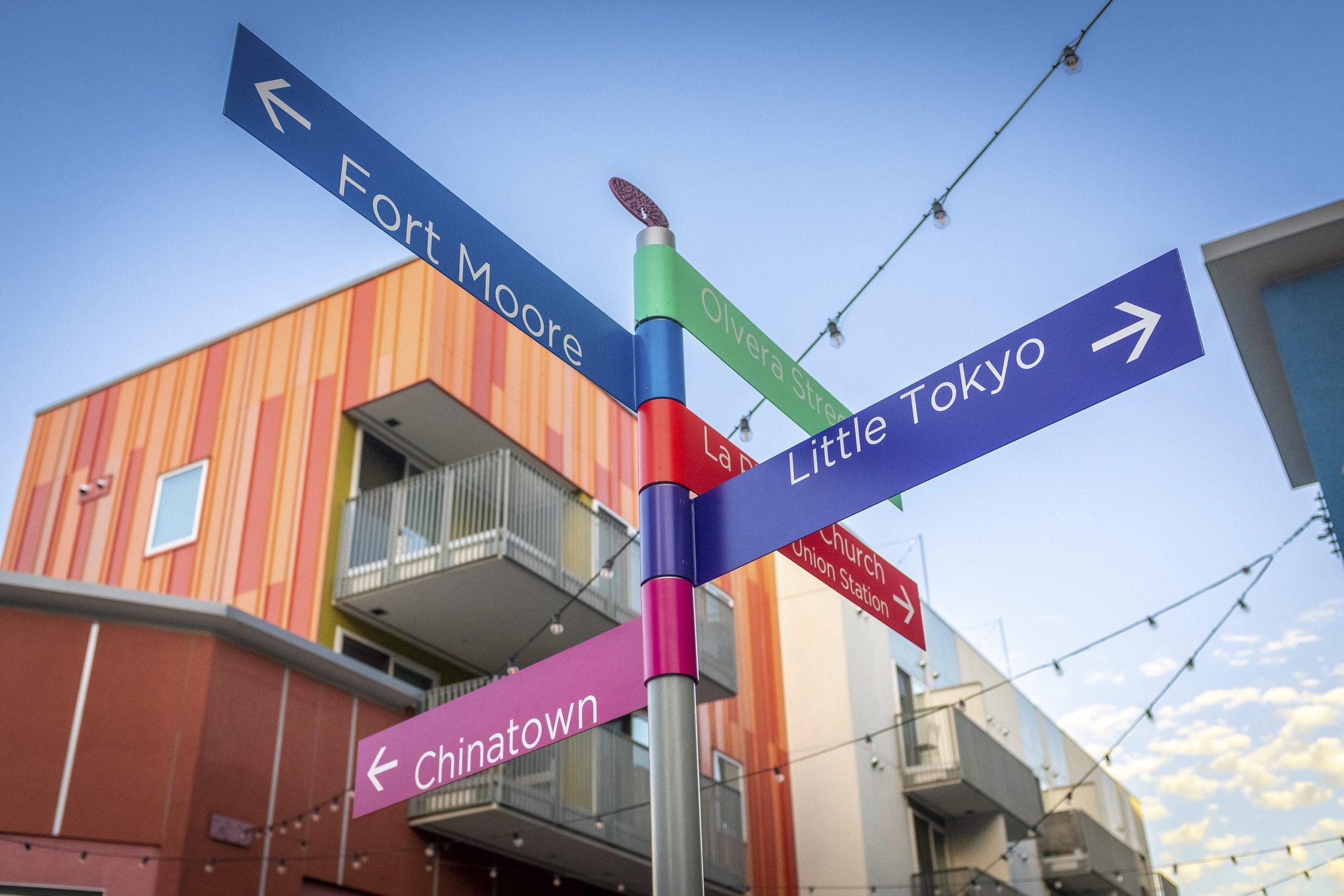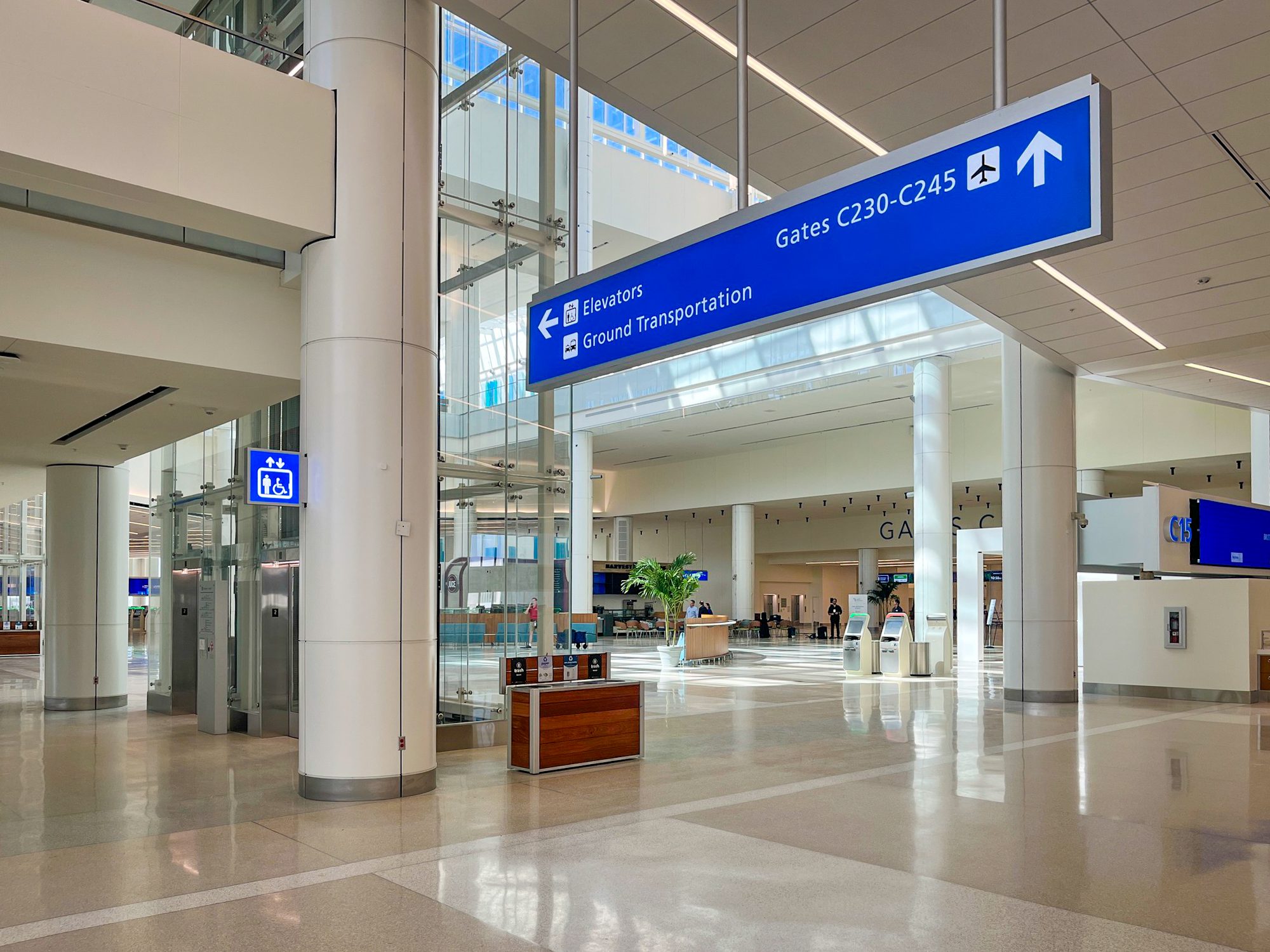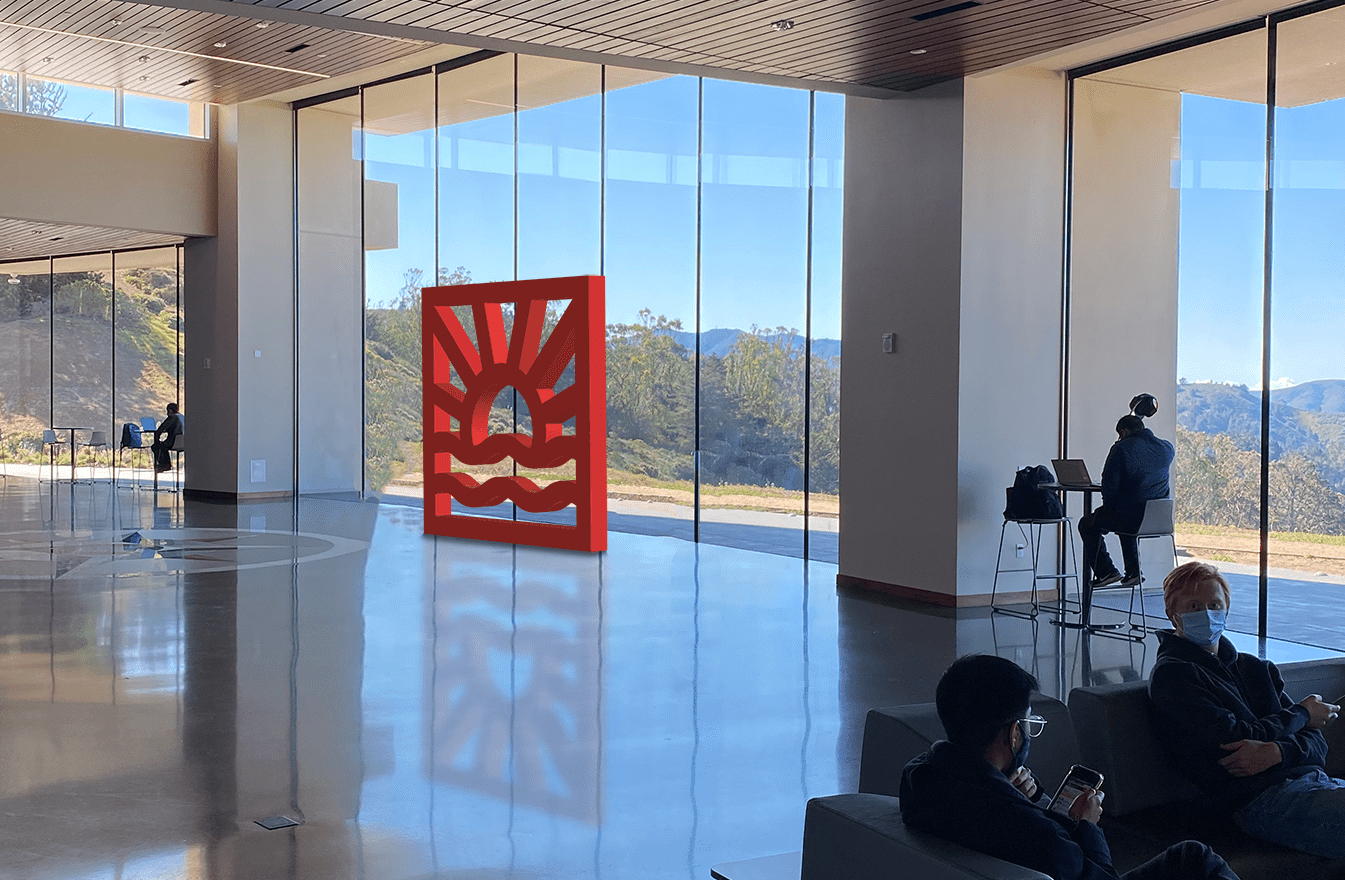Nestled between the mountains and the sea, in downtown Los Angeles, California, lives a place where its historical story and significance were in need of telling. That place is La Plaza Village, located in the heart of what is known as el pueblo. And as the story goes, lived a tree named El Aliso, whose roots sprouted the City of Los Angeles.
The original tree, which is widely considered the birthplace of modern-day Los Angeles, and witness to four centuries of Los Angeles’ history, became a gathering place for Los Angeles’ indigenous people.
Like all landmarks, its distinct 60’ stature and 200’ canopy became the common wayfinding reference point for community and travelers alike, guiding them in their journey and providing shelter along their path.
The original tree, after 400 years of weathering many of life’s storms, floods, and fires; that resilient symbol has long past its stay. Yet the story and the impact it had upon this, the second largest city in America, lives on.
“The roots of the City of Los Angeles grew from a magnificent California Sycamore tree (Plateaus racemosa) which flourished beside the Los Angeles River about a one-half mile southeast of present-day La Plaza Village.”
The new, beautifully landscaped historic paseo connects LA Plaza Village with LA Plaza de Cultura y Artes, Olvera Street, and Union Station. The mixed-use, residential, and retail development destination designed by Johnson Fain Architects, celebrates not only this iconic tree but also the deep, rich Mexican-American heritage of Los Angeles.
To help them accurately and authentically tell the story of this historic place, Johnson Fain enlisted the talent of Selbert Perkins Design. SPD not only provided Branding, Wayfinding, and Placemaking expertise, including a branded environmental graphics master plan, but they also provided the project management leadership working with Mexican-American designer Ruben Esparza and the Cesar Chavez Foundation to garner consensus between all of the valued stakeholders, including City, State, and Community Leadership Groups needed to bring this project to life.
Meticulous care was required in curating the varied material and authentic, talented artists into weaving these distinct design elements into the telling of this historical tale.
“The creation of the logo became a cogent symbol of this story. Each of the logo components… the roots, the trunk and the tree canopy all presented in equal proportion. The roots symbolize the growth of the community within Los Angeles. The trunk symbolizes the strength of the community and the tree canopy and all the different colors represent the people within the community and the strength of a diverse community.”
– Robin Perkins, SPD Co-Founder and Partner
In honor of that original tree, La Plaza is a vibrant and authentic modern-day landmark and community gathering place that will continue to serve the people of Los Angeles for generations yet to come.
Congratulations to Johnson Fain Architects, the Cesar Chavez Foundation, Trammel Crow Co., and the City of Los Angeles for preserving this historic paseo along with the story of LA’s humble beginnings.




