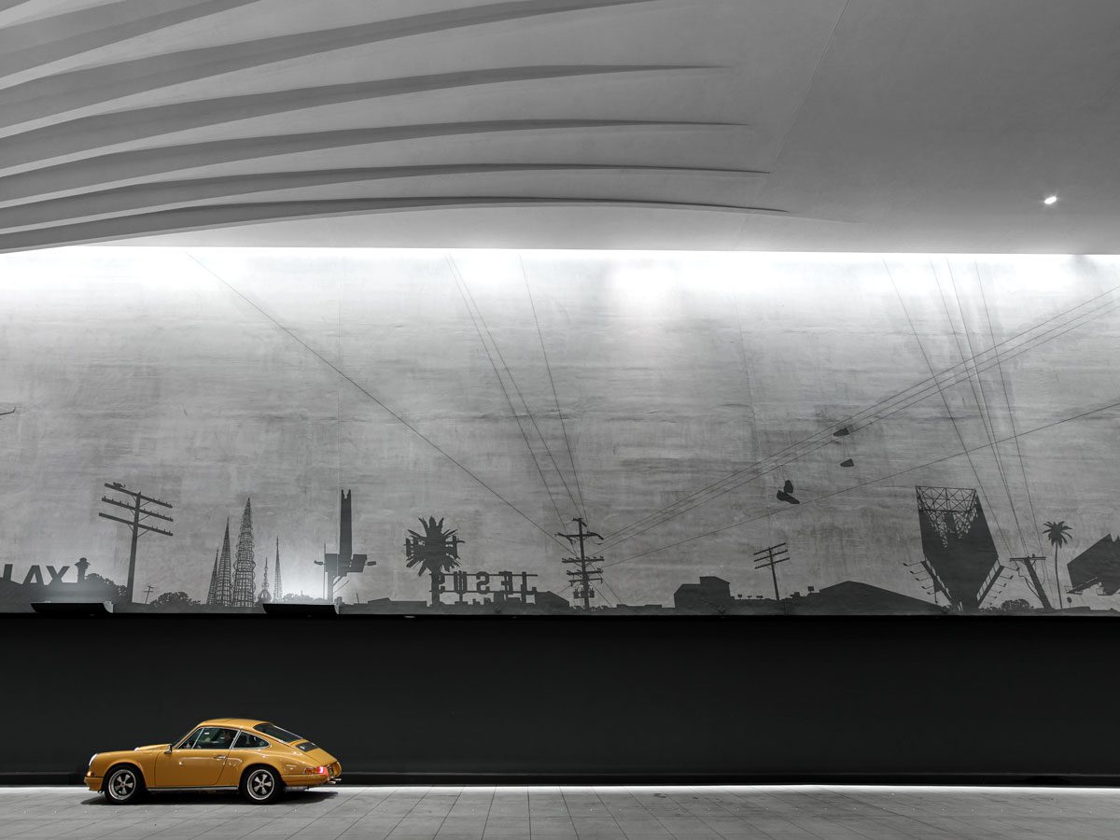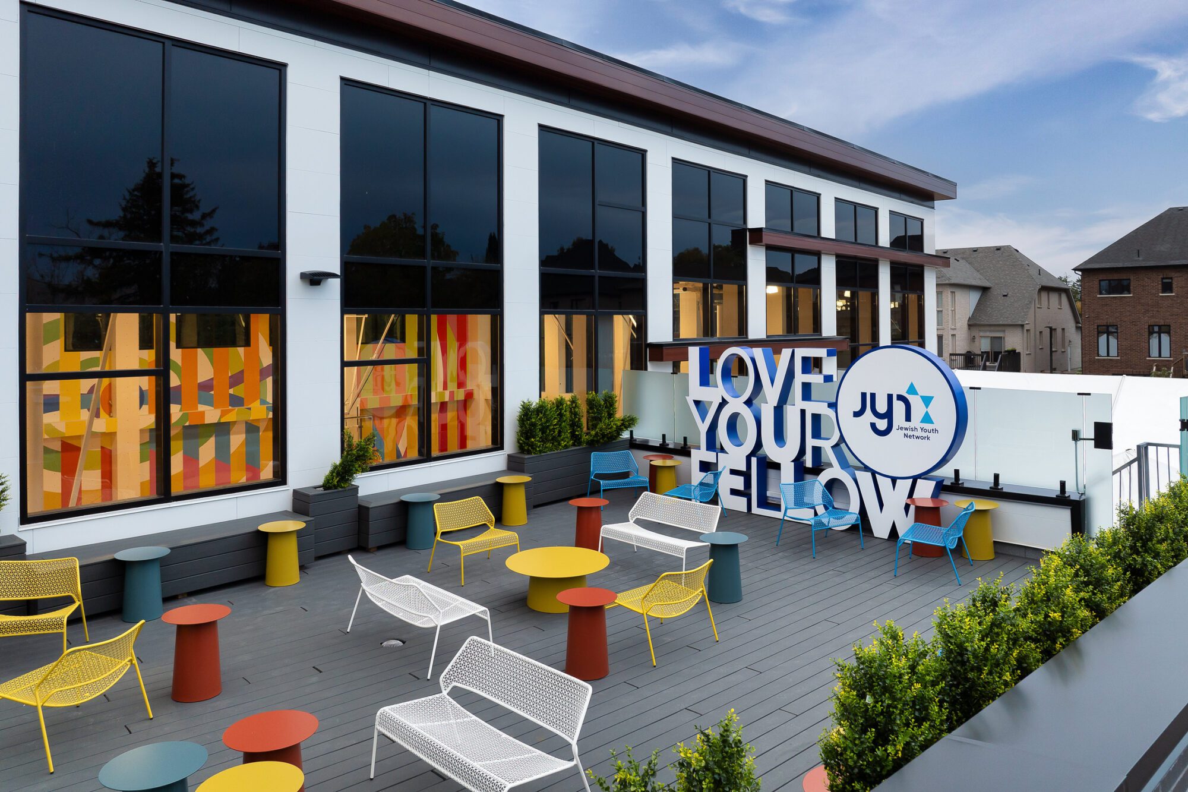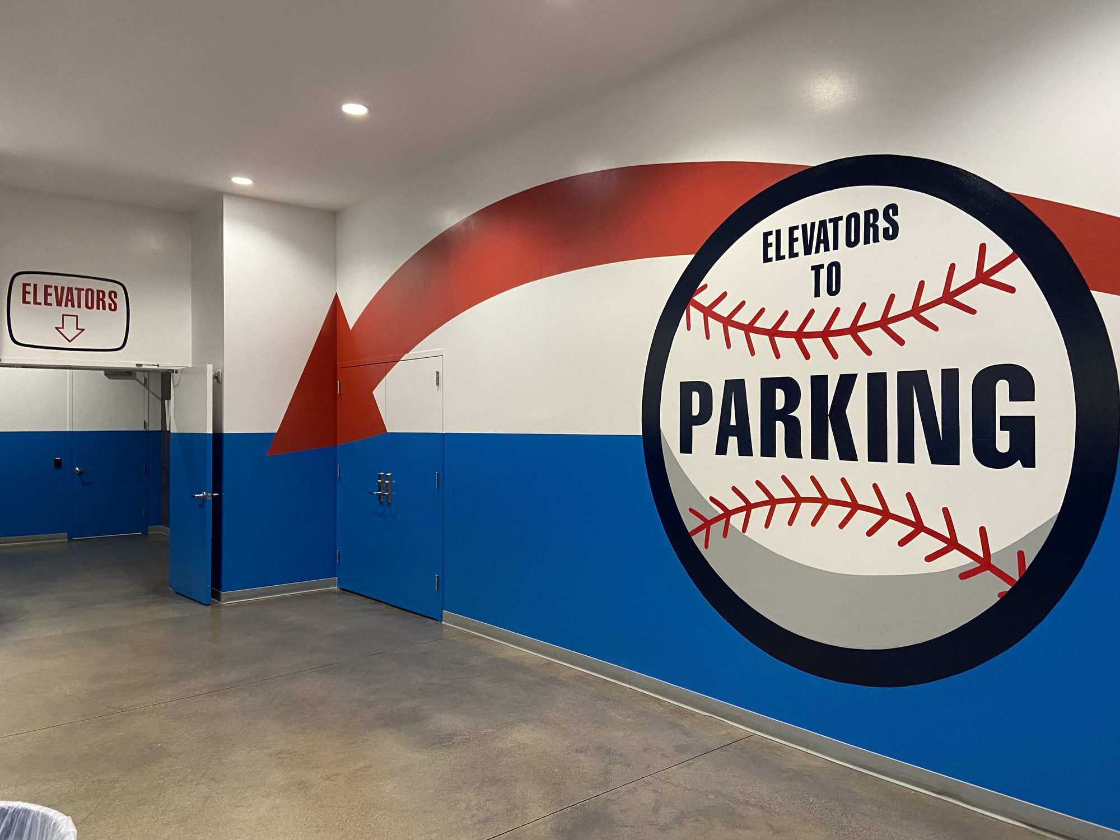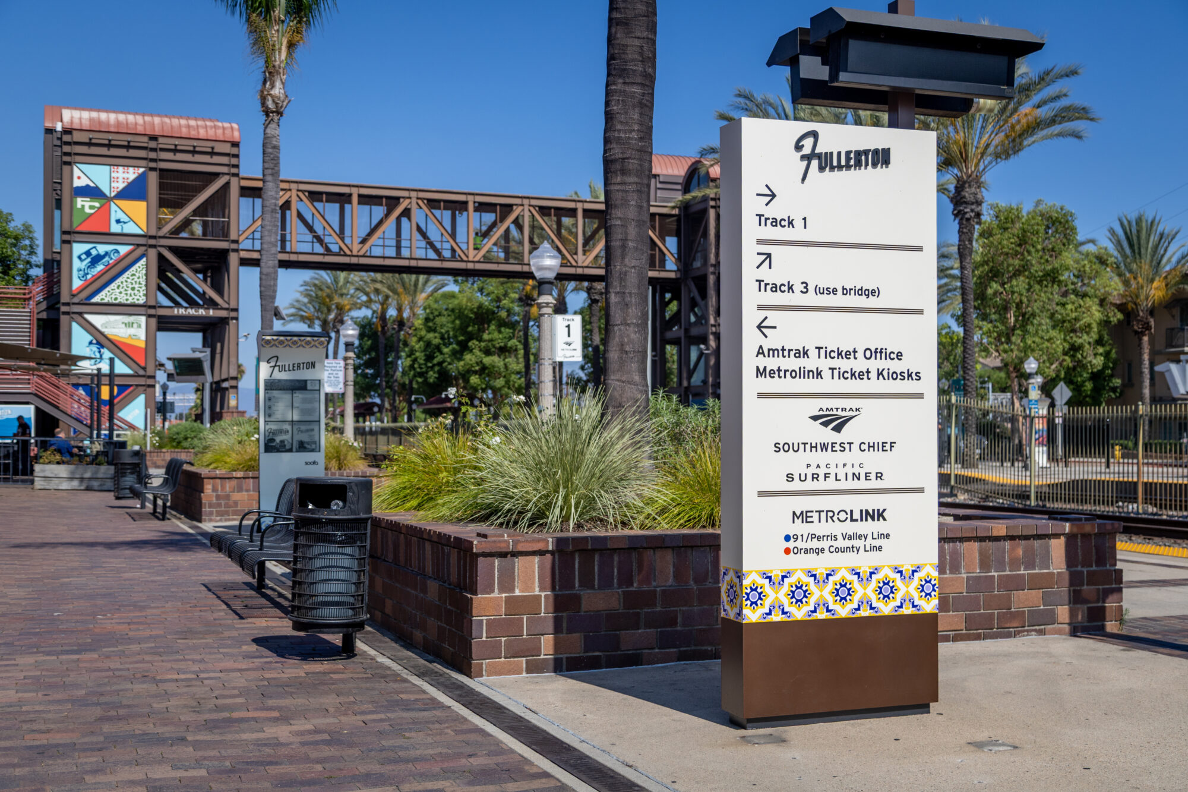Source: Interior Design Magazine
Mega-project Wilshire Grand Center in Downtown Los Angeles graces the December cover of Interior Design Magazine.
SPD had the pleasure of collaborating with AC Martin and Hanjin International Corporation to create a Graphics, Signage, and wayfinding Master Plan for the large-scale building. The main components of this landmark destination include a 900-room Hotel, Class A Offices, a Parking Garage (4-5 level subterranean), a Pedestrian Plaza, and a 5-story podium that includes retail, restaurants, conference/meeting rooms, and a ballroom.



