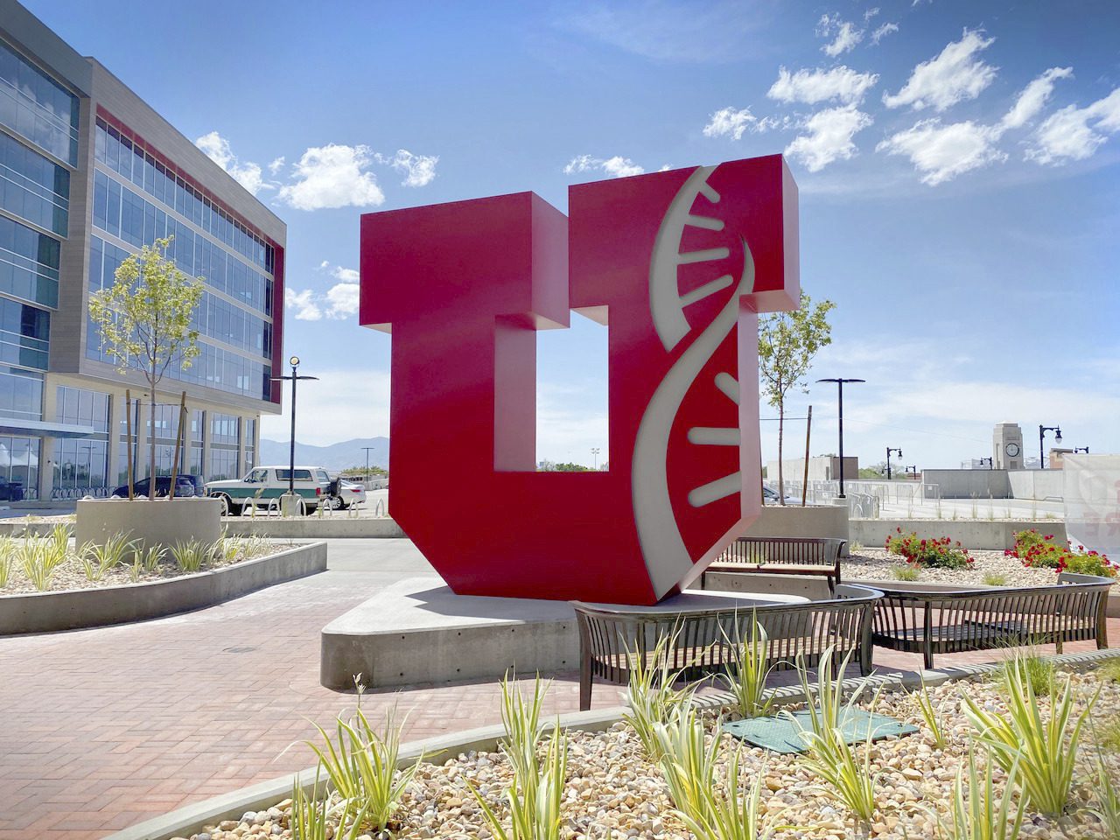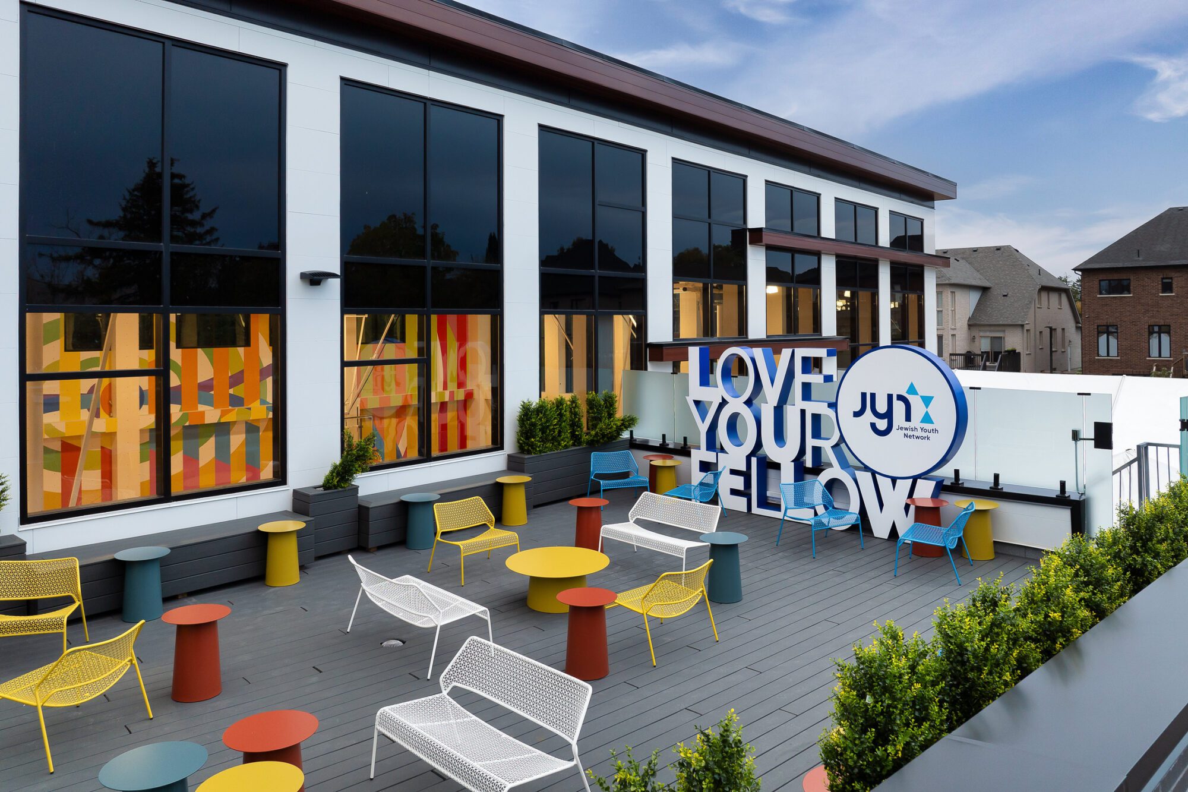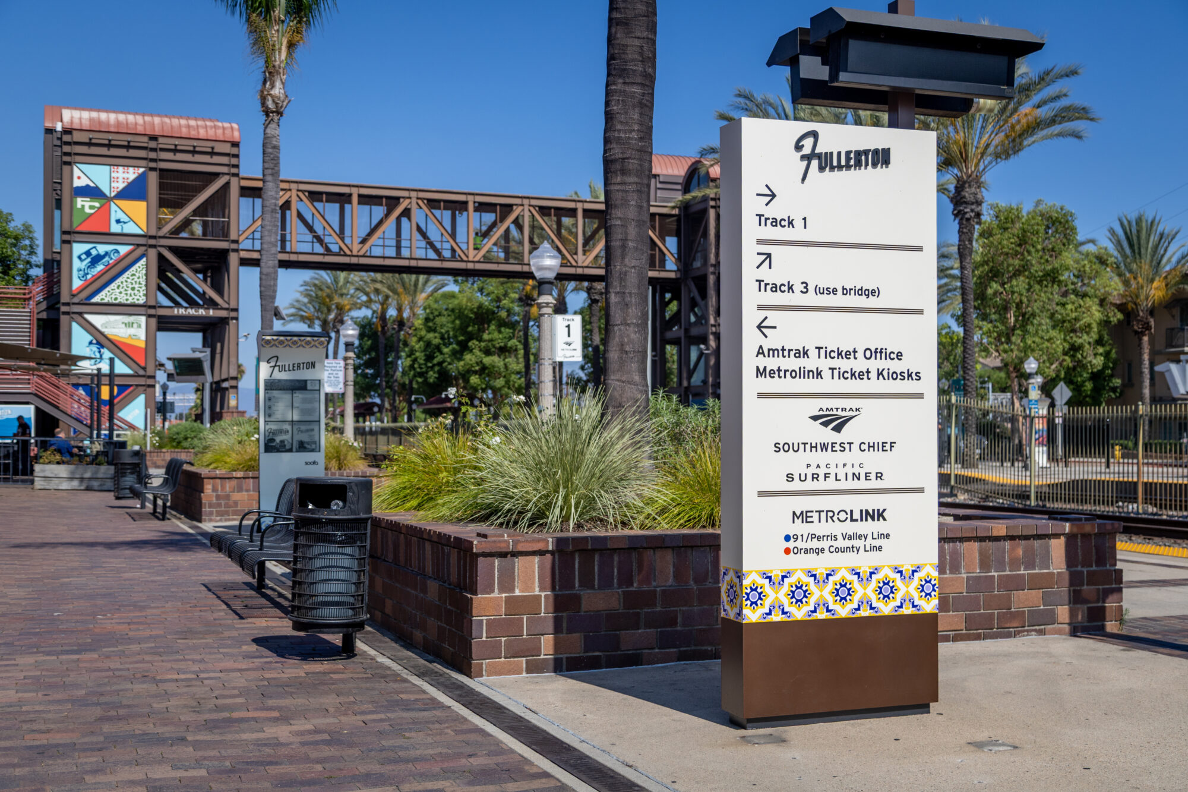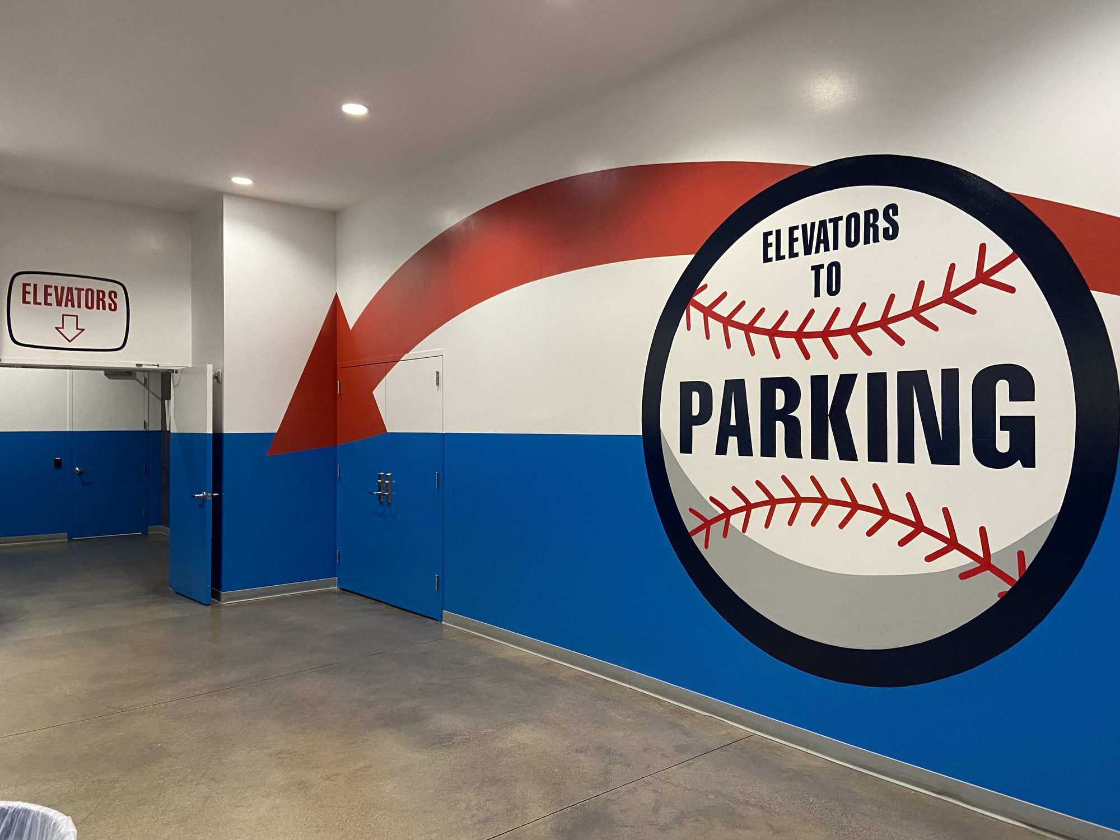Since its beginning in 1905, the University of Utah Health, now U Health, has continued to expand in size and scope and has grown to where it is consistently ranked #1 in quality in the nation among academic medical centers. Their 5 hospitals are staffed with over 20,000 employees including 1400 board-certified physicians and 5000 healthcare professionals. Their 12 community health centers and specialty centers are located throughout the region to better serve their community.
Like many of our leading healthcare institutions, that expansion comes with a price. Each of these facilities was assimilated into U-Health’s system at different times spanning decades. And as such, they incorporate different wayfinding systems, naming conventions, directional images, and so forth, making it difficult for the visitor to locate these facilities and confirm they’ve arrived at the right destination.
U Health recognized that in order to continue to uphold their core principle of Patient-Centered Care, which, for the past 12 years has earned them top rankings in patient care, they needed to unify all of their facilities with the newly updated brand identity and address their wayfinding system both inside and outside of their hospitals and healthcare centers.
Nothing in life is more stressful than medical emergencies. For patients, finding their way to their healthcare provider, a timely and without incurring undue stress, is a key factor in increasing the probability of a successful outcome. For ambulances and other emergency responders, they need to be able to quickly and easily find the fastest way to the right emergency room. Health practitioners need to find locations with which they were unfamiliar, especially in urgent situations. Staff needs to focus on their jobs, rather than spending an overwhelming amount of time directing and escorting people to where they need to be.
In order to solve this massive impediment to patient care, U Health issued a public RFP, and through a competitive bidding process, selected Selbert Perkins Design to assist them in resolving the decades-old problem of simplifying their wayfinding system and unifying their many healthcare locations.
According to Selbert Perkins Design Co-Founder, Robin Perkins:
“It seemed clear that the university team could see that we truly understood their issues, could see how we had successfully completed many similar projects on campuses and in other healthcare systems throughout the country as well as other wayfinding and placemaking projects within the state of Utah.”
“We were very engaged with them, taking a hands-on approach to help them not only with the design and implementation but also in gathering the valuable input from the key stakeholders in multiple facilities and create a cohesive and actionable plan to roll out their new branding and wayfinding to all of their disparate locales. With so many valued voices, experienced opinions, and steering committees, it was of utmost importance to arrive at a well-considered consensus for this project.”
Getting to the right location was of prime concern as some of the hospitals are in very close proximity to one another. Many facilities are spread across a university campus with ineffective wayfinding, creating confusion when trying to get to the desired destination. SPD developed a signage and wayfinding master plan implementing the new U Health logo to address this problem. Messaging guidelines were established with maximum message lengths. Too many lines of messages make it difficult to read and comprehend why driving. Too little information creates confusion as to which way you need to go.
Most of the facilities were named in a manner that is difficult to remember. Such as naming buildings after major donors, or wings after honored notables. While recognizing extraordinary contributions is a wonderful thing, doing so, makes finding one’s way very difficult, especially when dealing with the stress of life and death consequences.
Within the facilities, as departments grew, they needed more physical space and therefore relocated to a different floor, location, etc., often times utilizing the same department name and suite number, furthering the confusion. This was specifically the case in the interior of the main hospital wayfinding system, which necessitated a complete change in the addressing system to speak to a universal audience.
To solve this problem, Selbert Perkins Design adapted a wayfinding system with which most people are very familiar, one employed at most major airports. In airports, you have a terminal number that gets you to the general area. Then you have a gate number that gets you to the specific location. Airlines may change. Flights constantly change. However, the building does not.
According to SPD Partner, Andy Davey:
“These are little things that nobody ever thinks of, but they make a huge, huge difference.”
SPD developed a comprehensive Interior and Exterior Signage and Wayfinding Master Plan for the University of Utah Health Sciences Campus, University of Utah Hospital, and Clinics facilities, which includes many facilities such as — hospitals, clinics, educational facilities, offices, and related healthcare facilities.
The multi-modal signage system integrates all UUHC facilities, vehicle and pedestrian movement, access from off-campus, special events, special facility needs for the impaired, visiting groups, emergency and life safety, deliveries, service, and security, as well as special transportation and access needs. The results of this work are a new easy to understand interior addressing system, a unified Signage, and Wayfinding System as well as Signage Standards and Guidelines for the University’s future needs.
This new method of wayfinding is so successful, that U Health has incorporated a video training for their staff so that once they learn this simple system, they can apply it in all of their facilities, without needing to learn the particular systems for each of the locations.
Selbert Perkins Design is delighted to be of assistance to all of the healthcare heroes; doctors, nurses, practitioners, staff, and most of all, their patients, by helping them get to their destinations, supporting U Health in furthering its commitment to Patient-Centered Care.



