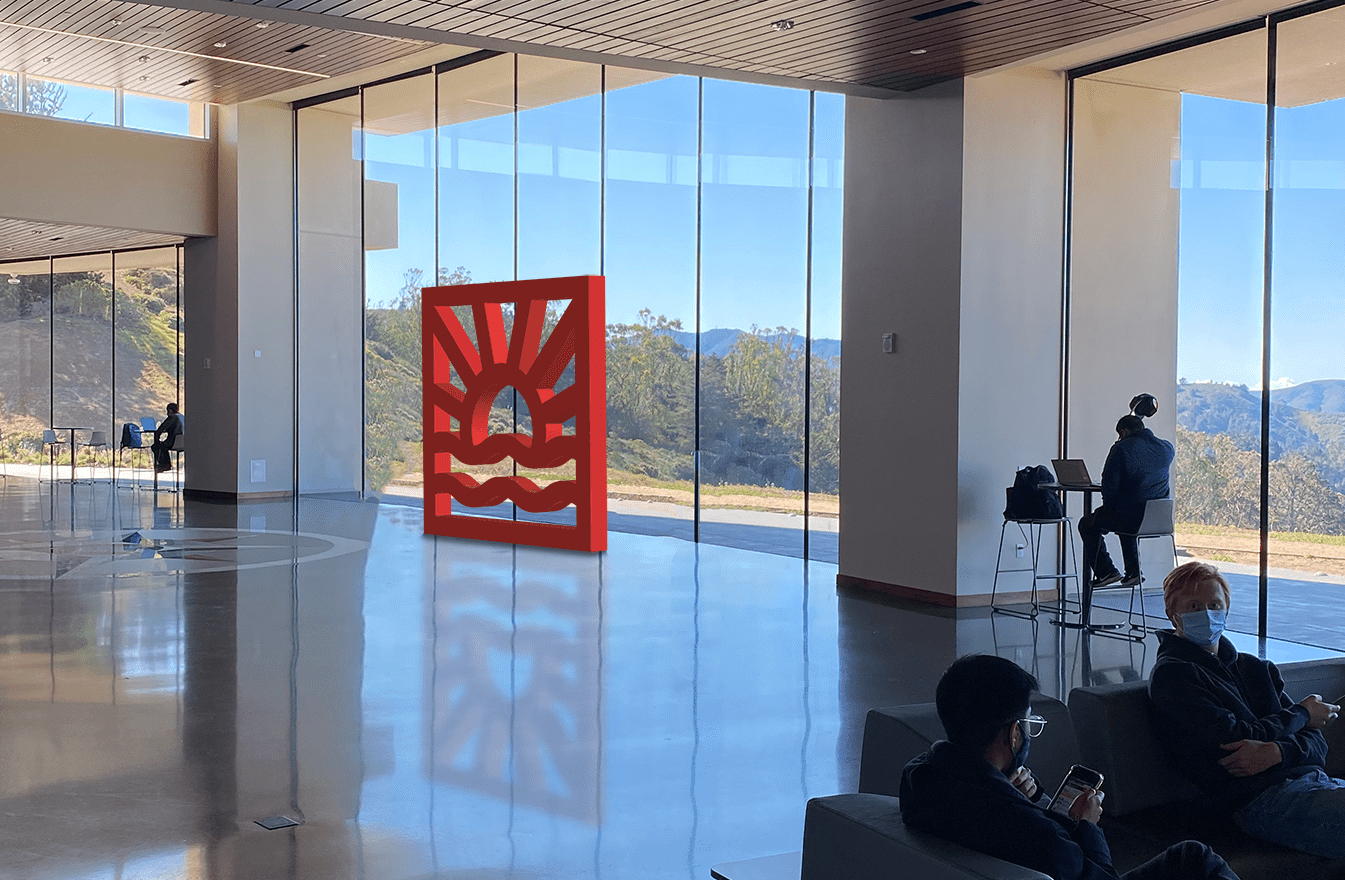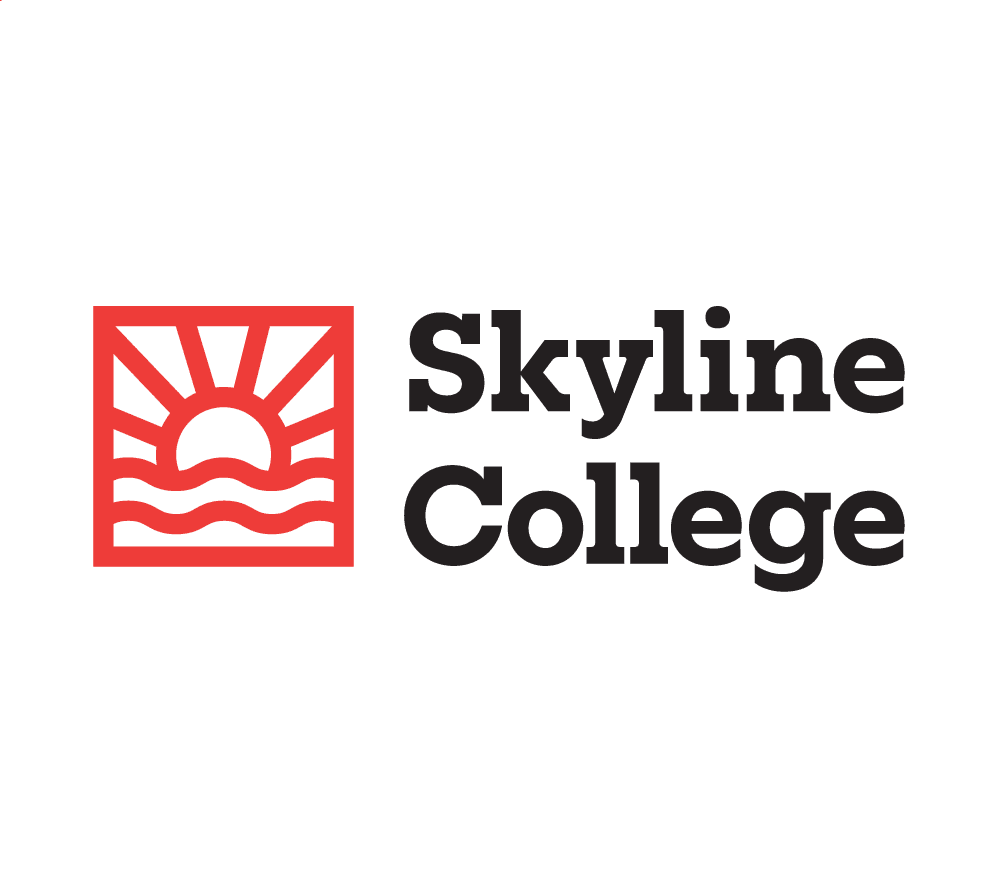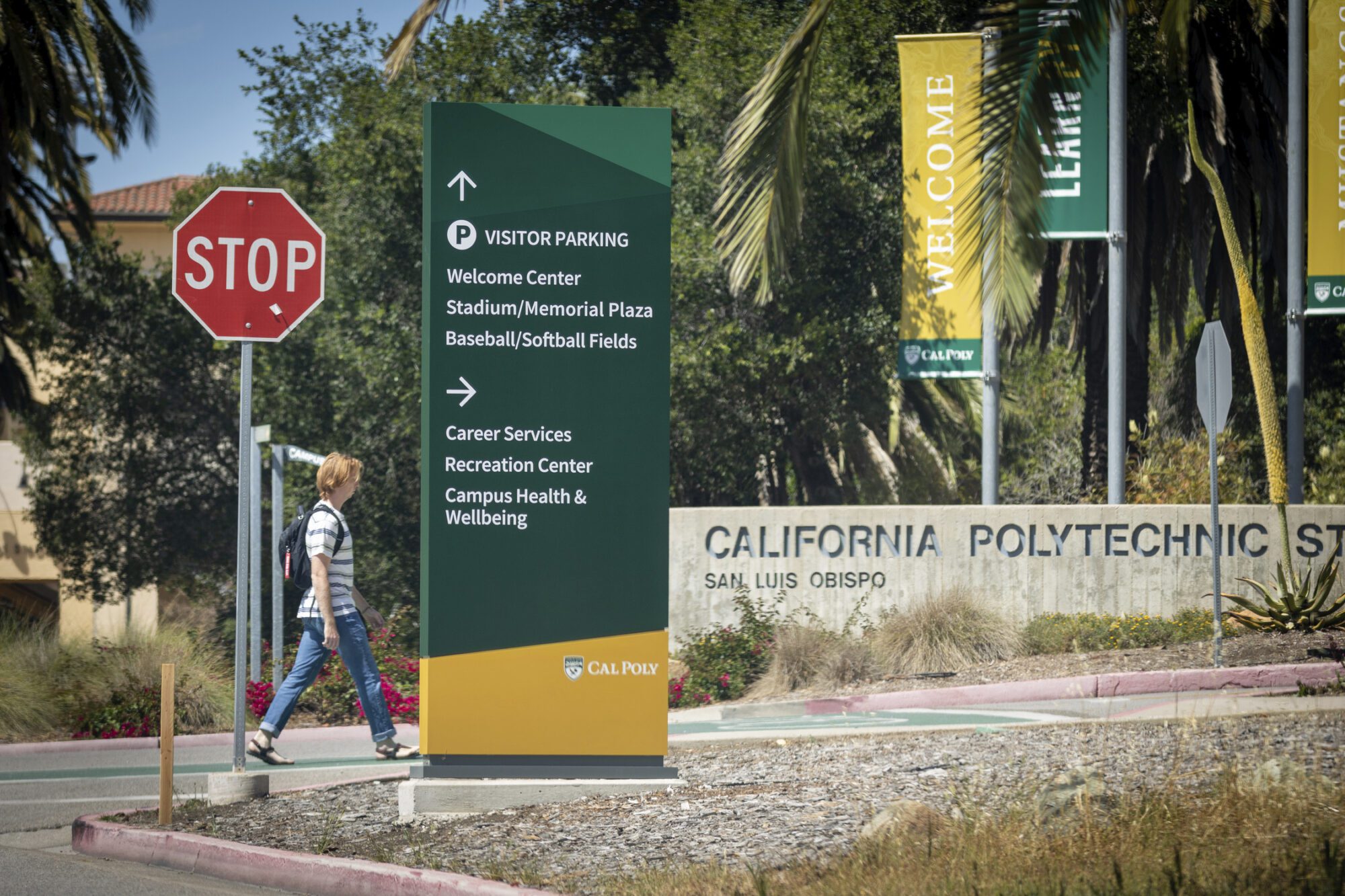The hallmark of effective wayfinding and placemaking is measured in the results, as demonstrated by the people enjoying the spaces created.
Wayfinding is much more than signage. It’s about understanding how people experience that space you’ve created, and then, helping them in finding their way quickly and easily to their desired destination.
Placemaking is both art and science. It is about creating environmental experiences which draw people in and entices them to stay. In the case of college students, it is about creating spaces in which they want to hang out … and claim as their own, as well as making it easy for students and faculty to find their way around campus.
There is no better example of this than what the University of California, San Diego (UCSD) administrators are doing, as illustrated in this LOS ANGELES TIMES article, “Oh-so-serious UC San Diego has become a social hot spot?”.
The article states, “In recent years, the school has been cultivating a warmer, more open social climate, mostly by adding better-designed housing that features fun eateries, cool recreation spots and quarters for some of UCSD’s hundreds of student groups.”
“The response has been galvanizing.”
“This fall, the heart of UCSD seems to have shifted from iconic Geisel Library, where average daily visitation is down by nearly 1,100, to a massive and colorful new residential village that has a sweeping quad, five dining spots, a crafts center and a 600-seat lecture hall called The Jeannie.”
“It’s beehive-busy. In recent weeks, the quad has been lined with sunbathers, something rarely seen at UCSD, a Shangri-La on the edge of the Pacific.”
Selbert Perkins Design was delighted to collaborate with the UCSD administration and HKS Architects to bring the North Torrey Pines Living and Learning Neighborhood to life. By creating a comprehensive wayfinding, signage and placemaking master plan, along with beautiful and functional design elements, we helped them create meaningful environmental experiences, and relevant spaces to which their young adults could relate and use as the foundation for the community they are creating.
UCSD North Torrey Pines Living & Learning Neighborhood Project (Sixth College) is a housing, academic and mixed-use development. The 10-acre, seven-building complex includes 2,000 beds within 15 housing concepts, classrooms, community spaces, lecture halls, a 650-seat auditorium, dining and craft center, retail spaces, administrative offices and ancillary spaces (common areas, study rooms, laundry, kitchenette facilities, etc.).
According to Chancellor Pradeep Khosla, “The development of this campus is not happening in a knee-jerk reaction way, like it used to, there’s a whole lot of thought behind this …”
Congratulations to the University of California, San Diego administration for successfully creating this meaningful learning and growing experience for their students.




