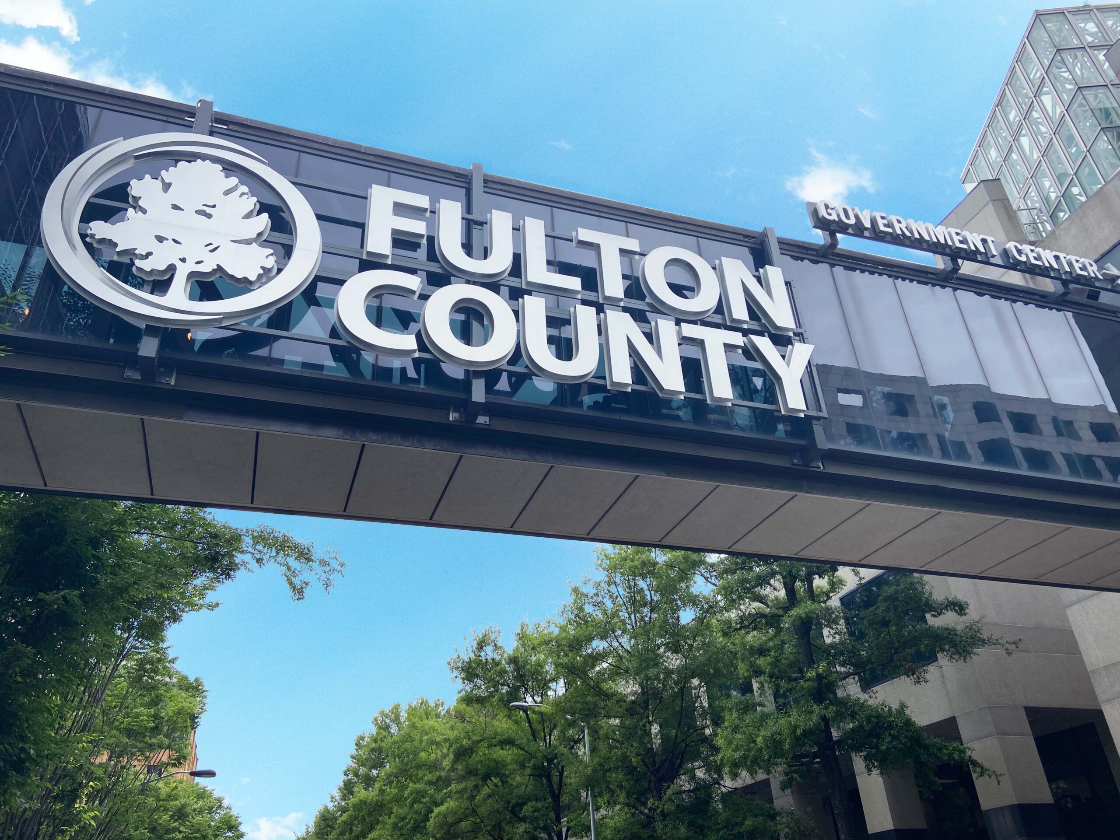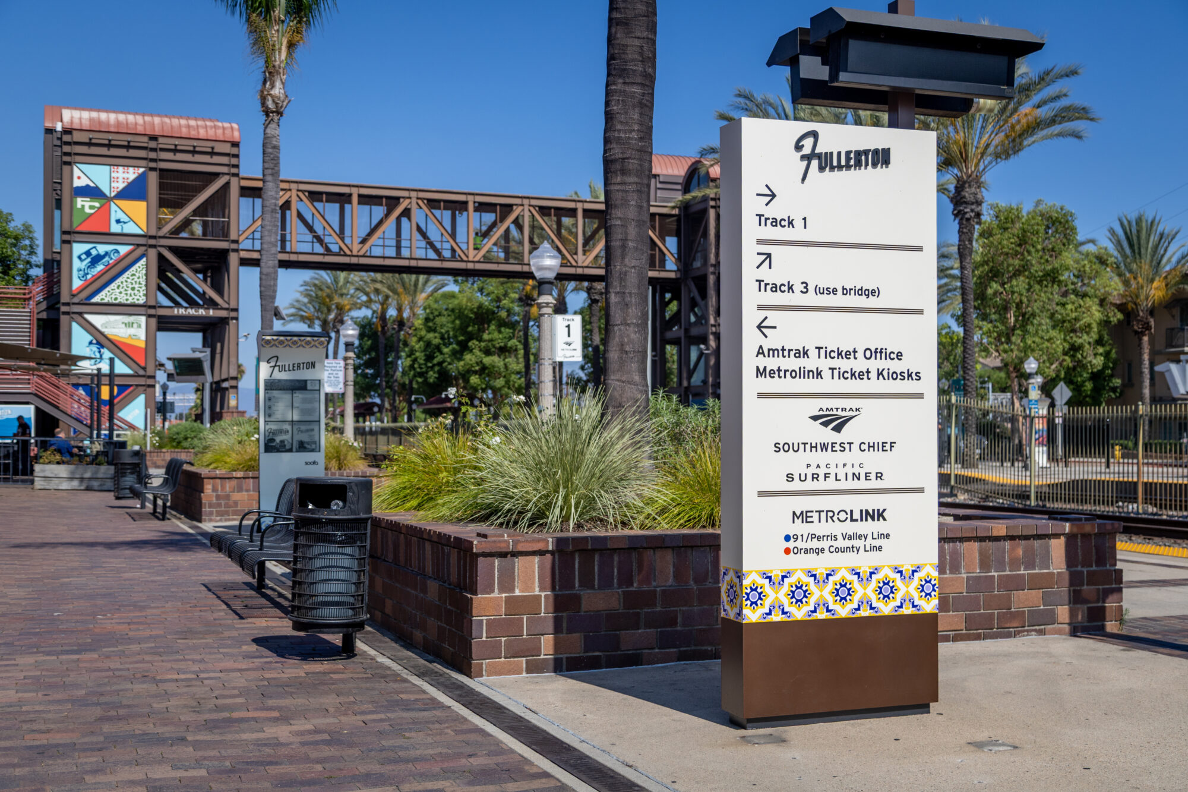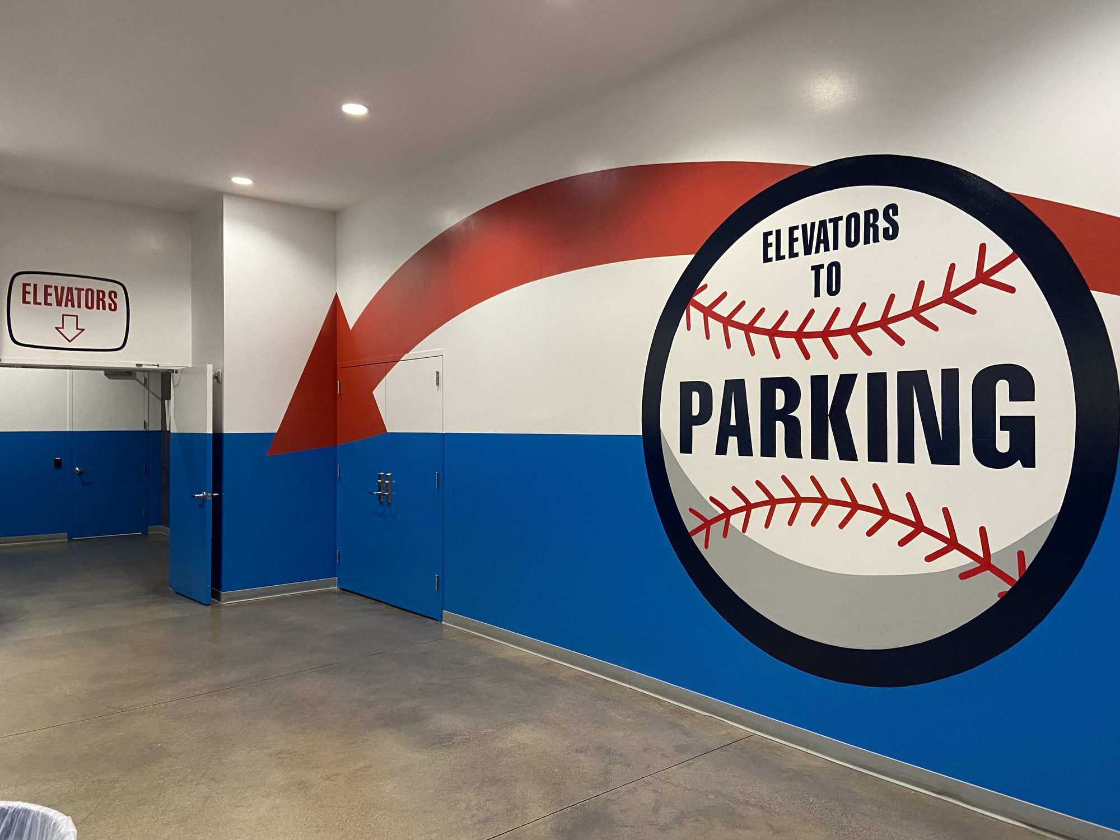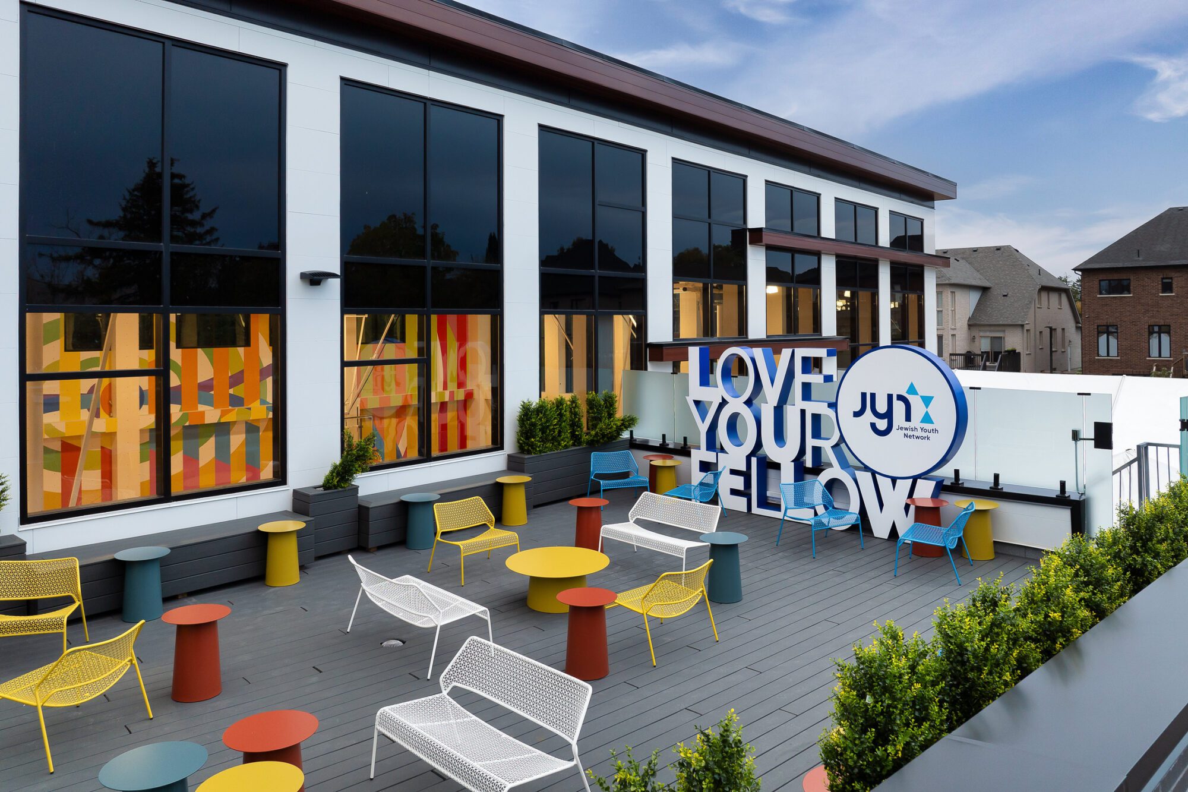As communities grow, so do the various government facilities and services required to meet the growing needs of its citizens. Smaller, original buildings are expanded and supplemented with annex locations, often over decades. And while the physical space expands, so does the confusion surrounding how to get where you need to go, exacting its toll upon the very people it was meant to serve.
That is the challenge officials at Fulton County, Georgia faced. Over the decades of expansion from the original courthouse, built in 1914, people having business at the courthouse increasingly found it extremely difficult to find their way to their destination.
In addition to the naturally occurring stress inherent with conducting court business, that pressure was compounded by the difficultly of timely and successfully finding your way into the courthouse and to your intended destination within it. Administrators, managing the changing nature of daily court business, had to resort to paper signs taped to courtroom doors to inform people of location changes.
The County enlisted the services of Selbert Perkins Design to help them analyze their needs, and design and implement a state of the art wayfinding system, that would serve them now and well into the future.
According to Selbert Perkins Design Partner, John Lutz, “Our first order of business was to help the County gather data from all of their key stakeholders; valued voices, experience, opinions and requirements, make sense of it and craft it into a unified and actionable wayfinding strategy. We were very hands on, especially in this phase of the project, because consensus building is key to a successful project, and is a highly specialized, core service we provide to our clients.”
One of the resounding threads we found was the deep desire of the County to serve the people. All of their people!
We designed and installed a new, simple, easy and highly intuitive naming and color-coding system to assist visitors in finding their way without incurring undue stress. There are interactive digital touch screen kiosks and monitors throughout the facility, making it easy to find where you need to be and how to get there. Contextual signage was utilized, eliminating unnecessary information from all signs, making comprehension of the information much faster and easier. The County even extended the new wayfinding system to their juror notifications, integrating the new naming and color-coding information into the summons.
All courtrooms, offices, elevators and escalators, incorporating all of the various requirements, voices and expertise throughout all of the courthouse buildings, were transformed through a wayfinding system that is simple, clear, functional, flexible and … BEAUTIFUL!
Because visitors to the courthouse are now being served at a higher level, so are the County staff members. Security guards are now able to stand their watch at the monitors, instead of needing to lead people to their destinations. Administrators are now able to react to changes in courtroom assignments in realtime, and revise the digital wayfinding themselves, without needing to engage technical assistance. Judges and their staff are now able to focus upon the business in their courts without the added encumbrances brought about by late, frustrated and confused participants.
The courthouse wayfinding system at Fulton County, GA is a wonderful example of serving people, by reducing the stress of providing and engaging County services. So impactful are the results of the project, the County is currently extending this system throughout their other facilities, including the Government Administration Complex, just across a foot bridge from the Courthouse.
Selbert Perkins Design is honored to have assisted the highly talented, dedicated and professional Fulton County team, in their efforts to being of even greater service to their constituents. One of the many people who contributed greatly to the success of the project is Project Director, Dennis King. Below are his words concerning this project:
The Project was a multimillion-dollar effort, with some very complex and sensitive issues. John Lutz and Chris Wong were constantly involved in minutiae that most Designers/Consultants do not normally face.
They willingly became involved and insisted on “going the extra mile” to ensure the County was satisfied. They made my job, as Facilities Project Director for Fulton County, and the Wayfinding Project much easier, more successful and more satisfying. The results are terrific.”
I would not hesitate to recommend Selbert Perkins for any sized Conceptual and/or Physical Design and Installation Project in the future.
These folks are PROs.
Sincerely,
Dennis H. King, C.P.M.
Retired Facilities Project Director
Fulton County Government



