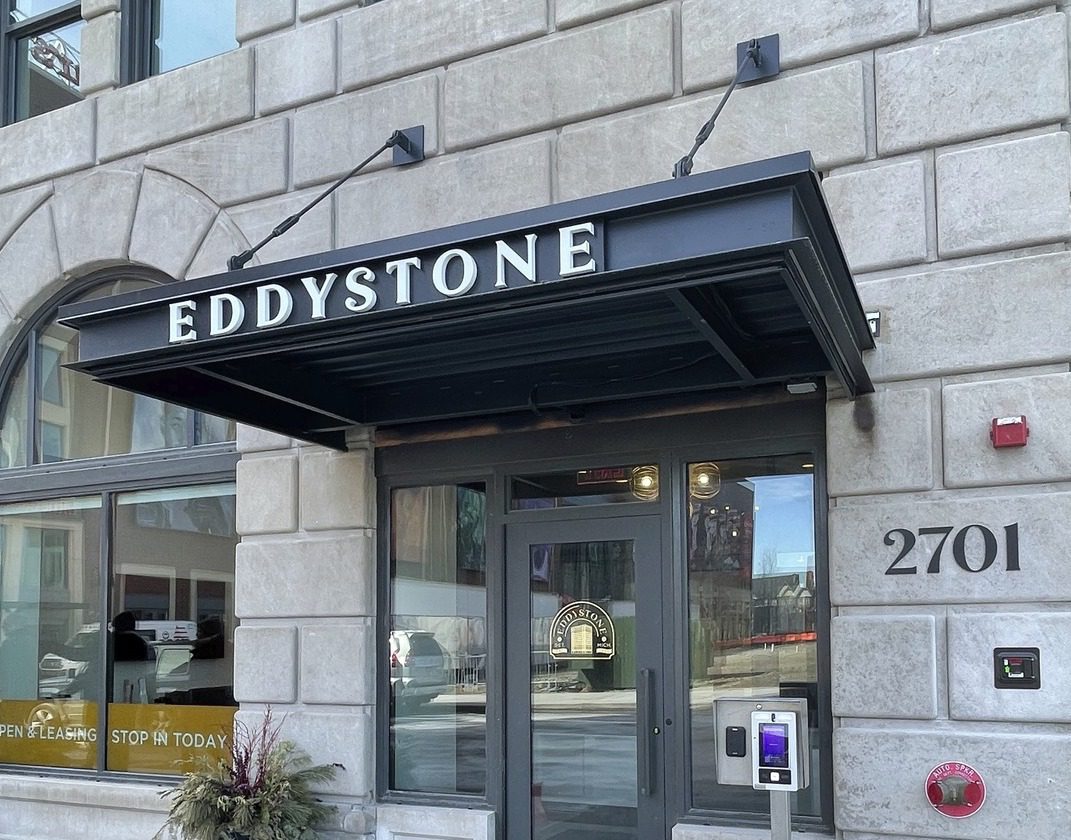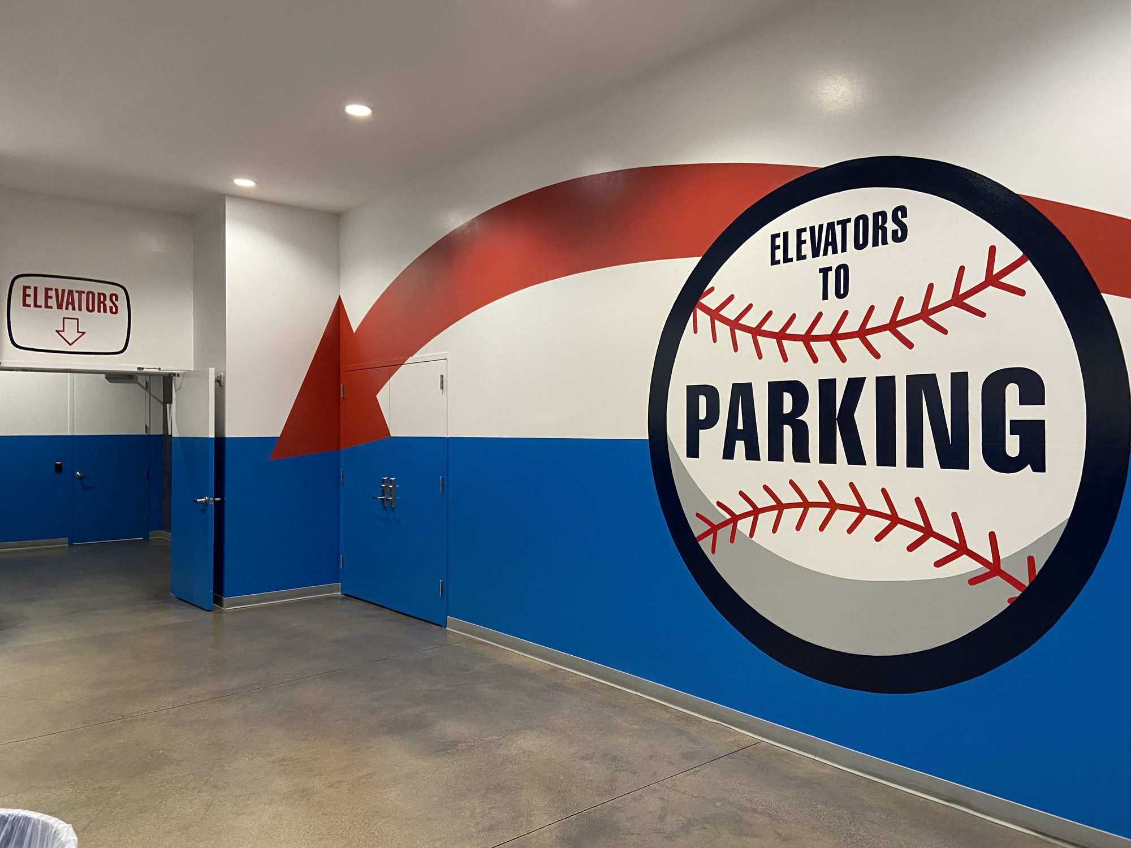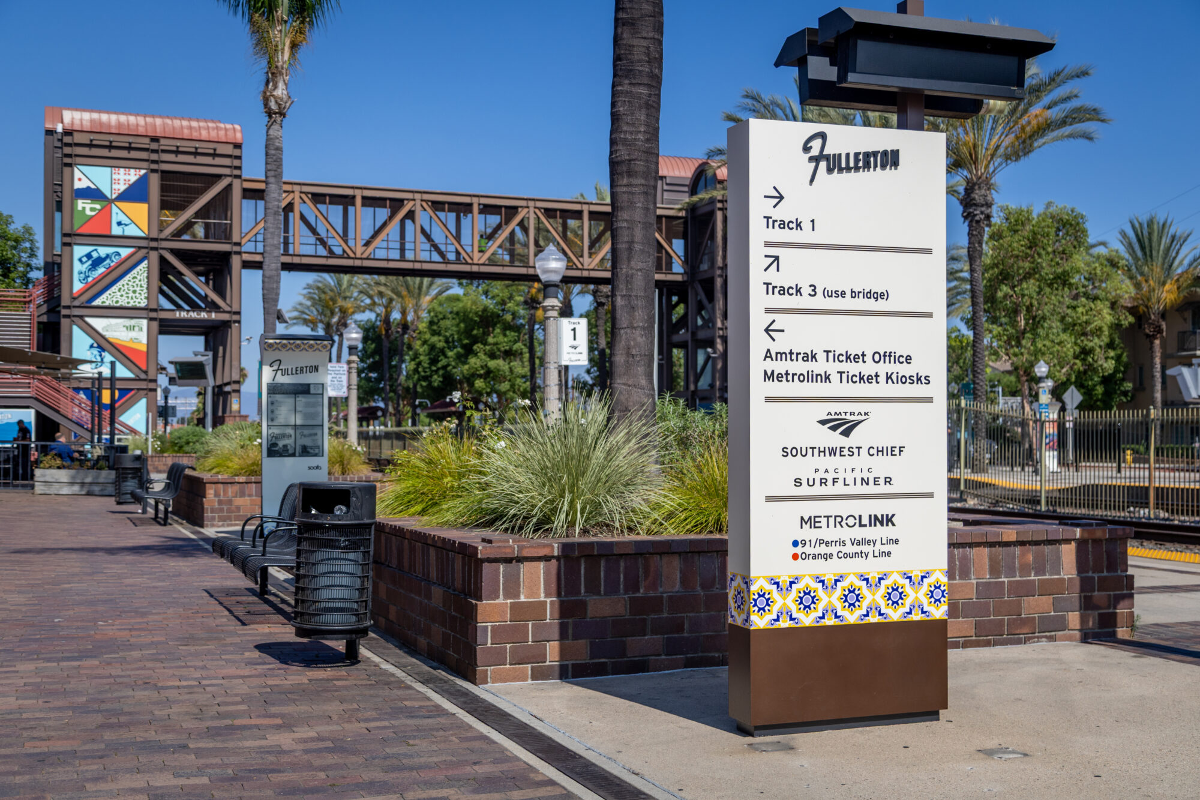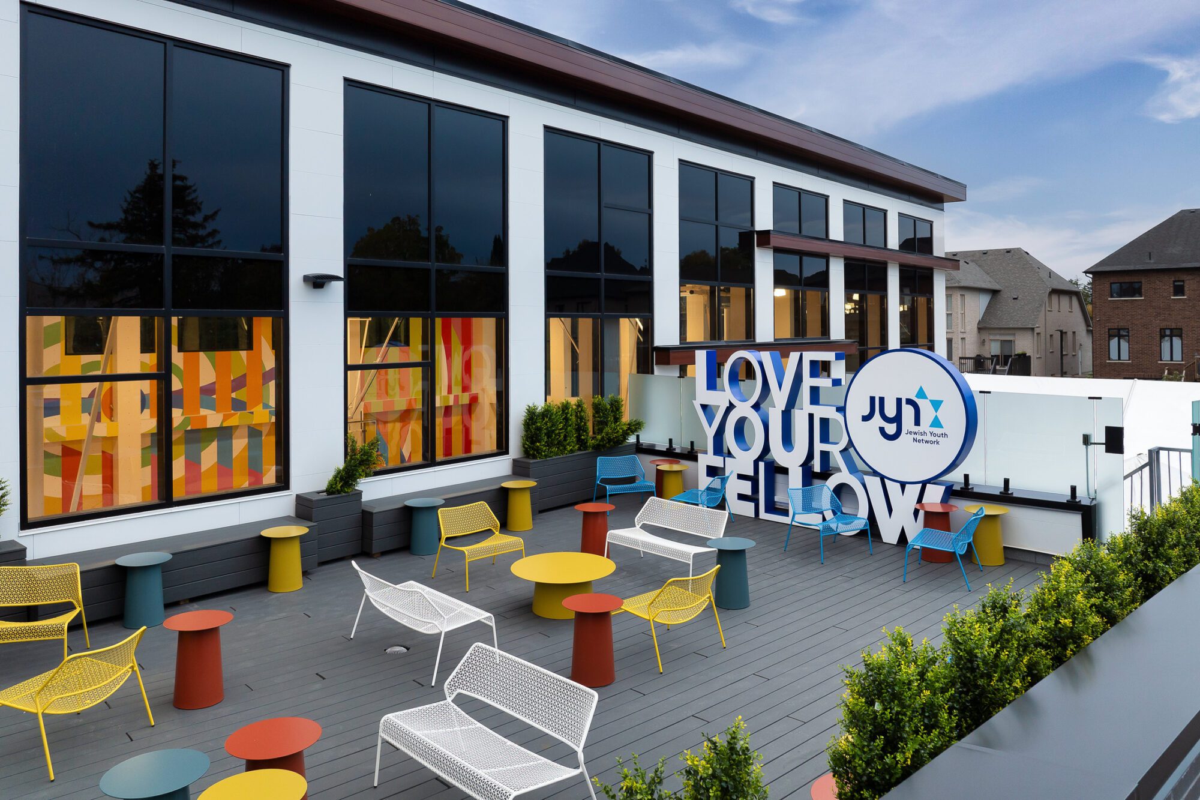From blight to beauty, the much-needed revitalization of the City of Detroit has taken a monumental leap forward. The restoration of the long-abandoned Eddystone Hotel demonstrates Olympia Development’s commitment to bringing District Detroit back to its glory, a reimagined historic neighborhood, home to thriving businesses and residents alike.
Olympia Development engaged the talent of Selbert Perkins Design to assist them in their quest to reinvent this historic landmark. Initially built in 1924 for an era when Detroit was a center of growth and limitless possibilities, The Eddystone will become a place that sets the tone of growth and prosperity, revitalizing the community for today’s diverse generations and those yet to come.
"To prepare the Eddystone for the future, we needed to unearth and understand its past. Our first job was to perform extensive research and discover the time, people, and place”, stated SPD partner John Lutz. Lutz continued, “One of the things that we discovered was that back when people were moving to Detroit, they often didn’t know anyone. The Eddystone not only served as a place for people to stay, but it was also where they formed and grew their new community. From the lobby to the large cafeteria on the first floor where they took their meals, the Eddystone enabled residents to connect with like-minded fellow residents, sharing meals, trading ideas and building bonds to last a lifetime."
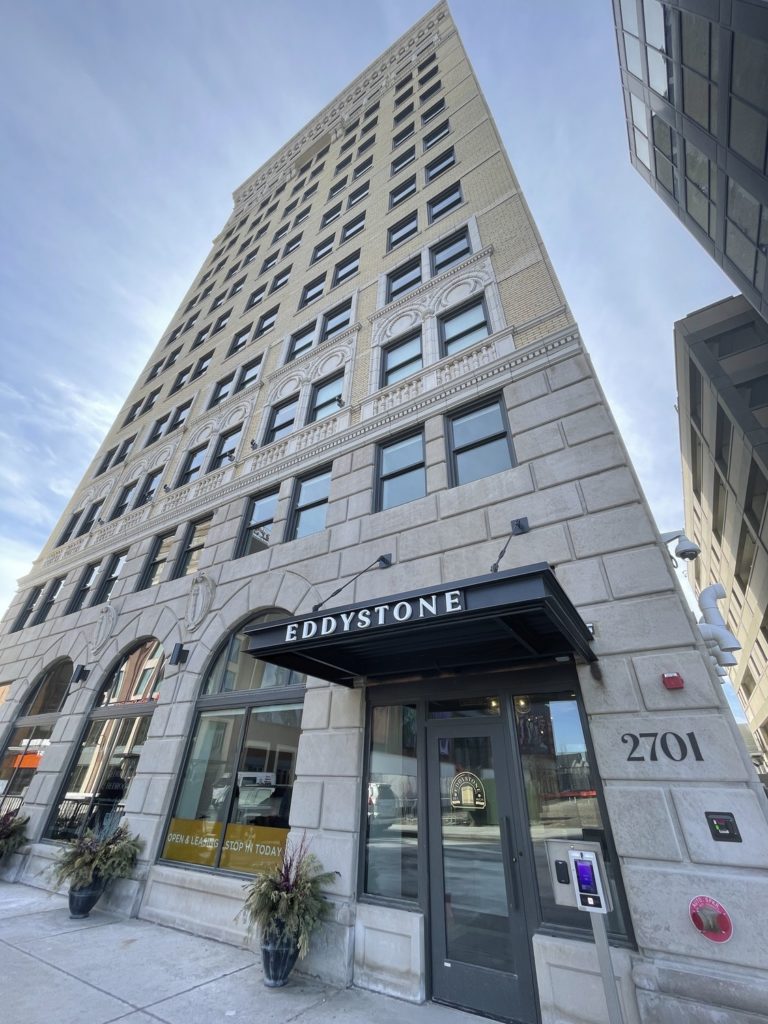
This notion of a “Community Table” became a central theme for the project, not only for the hotel itself reflecting its history; it is emblematic of the revival of the downtown Detroit community. Today’s Eddystone has an eclectic lobby, the Eddystone Collective; a curated collection of works from Detroit-based artists, and plans for an array of eateries, continuing the tradition of a Community Table.
Since this was a restoration involving a historic landmark, meticulous attention to detail was necessary to be accurate and authentic. Branding, wayfinding, and signage design elements had strict parameters in terms of tying it back to an aspect of the original building directly or at least in its essential character.
We were captivated and inspired by something we found in our research. Each floor of the hotel had what they called “trunk rooms.” These were designated storage rooms on each floor for the steamer trunks that the adventurers used in their travels. The stories that each one of those trunks could tell of a person packing up a small token of their belongings and traveling to an unknown destination in search of a better life is the story of Eddystone. That is the story of Detroit.
We incorporated many of those hardware elements into our designs. From hinges used as arrows and trunk frames as room signs, these symbols of exploration and endeavor were used throughout the building, expressing the tradition, history, and magic of the Eddystone. Even the new logo is a nod towards the travel destination stickers popular in the day and the excitement of those unique experiences.
Selbert Perkins Design is excited to play a role in assisting Olympia Development and Kraemer Architects in discovering and retelling the authentic story of this magnificent building, reimagining it for today’s world, as Detroit proudly reinvents and rebuilds its beautiful city.
