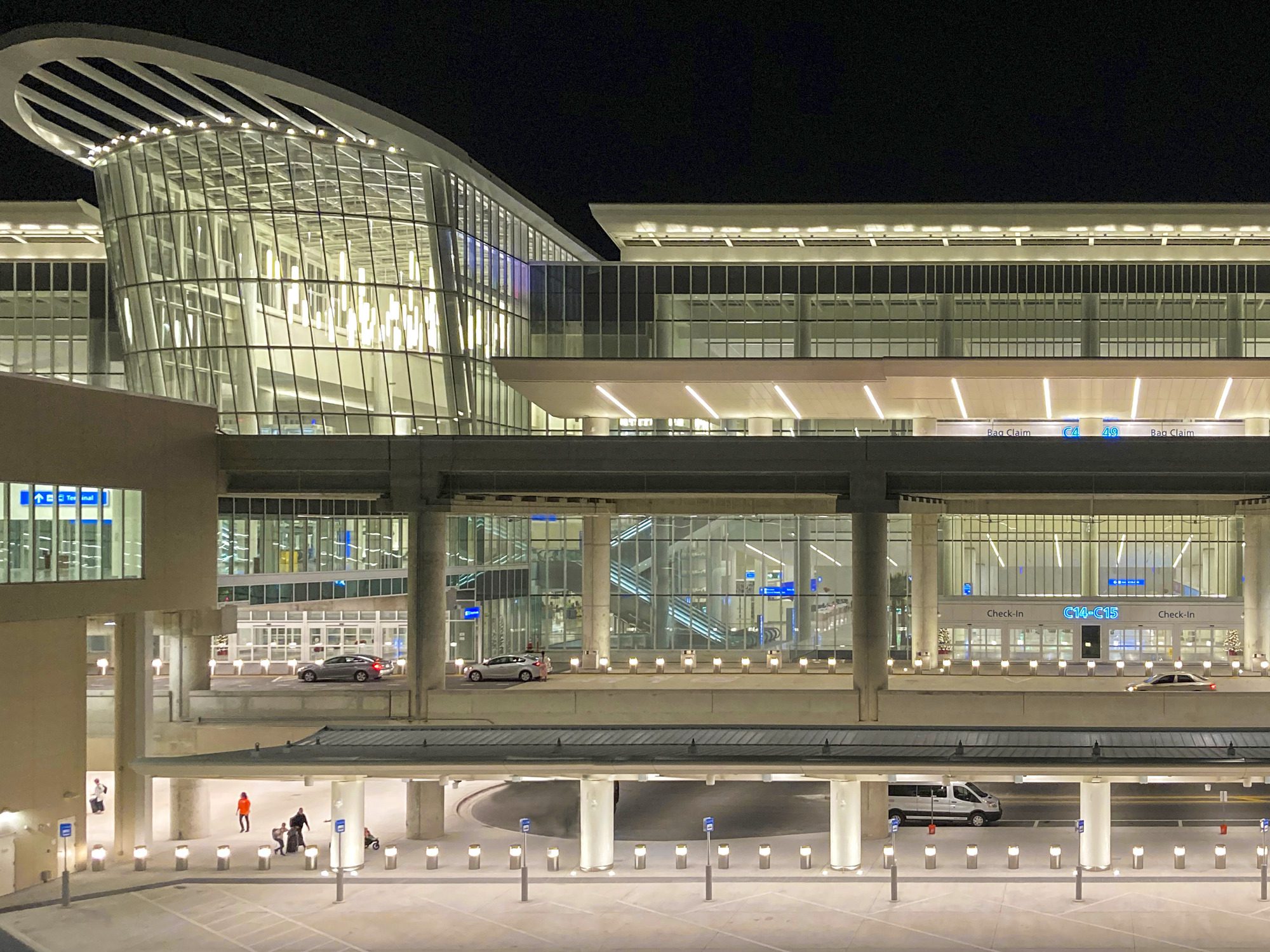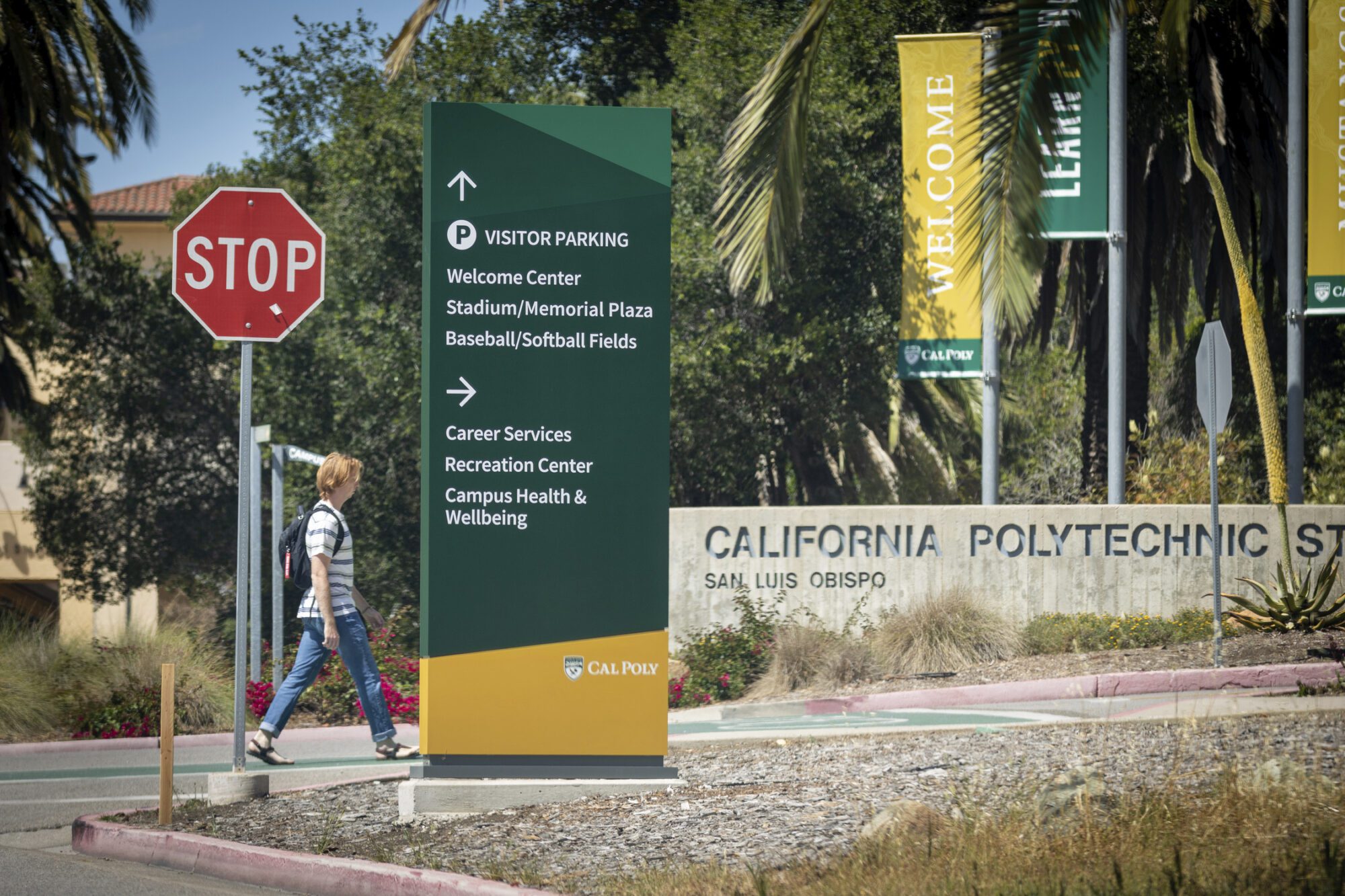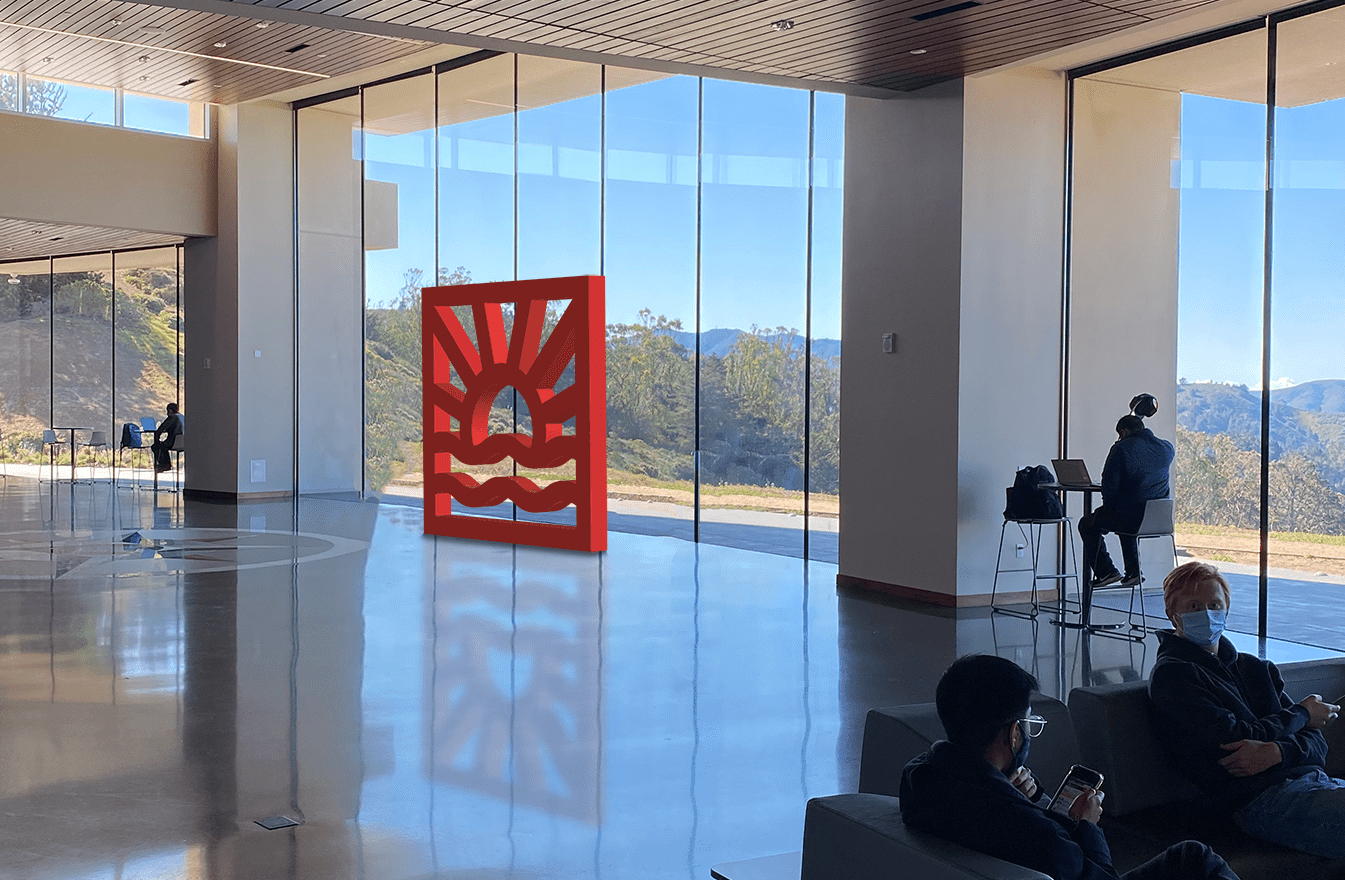When it came time to expand MCO, the Greater Orlando Aviation Authority (GOAA), the organization responsible for leading one of the 10 busiest airports in the world, made the bold decision to avoid simply adding another terminal to accommodate their over 40 million annual passengers, they decided to dramatically change the passenger experience.
What they had envisioned and achieved is to bring travelers the Orlando Experience®️ from the moment they step off of the aircraft and into the new South Terminal C.
It begins with reinventing the airport arrival and departure experience. Where most airports lead passengers through a maze of terminal concourses, tunnels, stairs, and escalators to gather bags on the first level, Terminal C at MCO gifts you the Orlando, Florida sunshine via magnificent skylights as you exit your aircraft and make your way to baggage claim and ground transportation located on the same level. MCO flipped the standard airport set-up where departures are on the top floor and arrivals are on the bottom. This experience extends throughout the terminal, using traditional and cutting-edge placemaking elements.
PLACEMAKING WITH TECHNOLOGY
With one of the world’s most technologically advanced wayfinding and placemaking systems, GOAA leadership once again demonstrated its commitment to passenger terminal innovation. MCO incorporates cutting-edge technology into Terminal C through dynamic wayfinding signage, passenger and flight information, digital artwork, and sponsored content.
Along with new immersive dynamic landmarks and exhibits, MCO significantly extended the digital wayfinding system that begins in Terminals A and B and seamlessly continues through Terminal C. Working with the GOAA project team, Selbert Perkins Design developed and located the digital and static signage throughout the new terminal via 3D BIM models and traditional planning.
One of the primary objectives for GOAA was to enhance the ease for passengers to find their way through their new 1,800,00 sq ft, 15-gate terminal. Using strategically placed static signs and incorporating the intelligent use of hundreds of dynamic display arrays, travelers in Orlando’s Terminal C intuitively and easily find their way throughout the facility to their desired destination.
The team from Synect employed a visual content system to manage all content for all displays from one central location. Each sign instance was examined for its content, visibility, continuity, and interrelationship with the architecture. Where most attempts at such use of technology look and feel like an afterthought, in Orlando, all elements, including indoor landscaping, majestic skylights, and dynamic monoliths, were carefully curated and integrated to craft a seamless and powerful traveler experience.
THE DREAM TEAM
It takes a village to innovate and execute at this scale. GOAA engaged Fentress Architects and architect-of-record HNTB to design and produce this state-of-the-art facility and to select and helm the designers, engineers, and craftspeople they would need to bring a project of this magnitude to life. Burns provided state-of-the-art low-voltage engineering to connect everything with oversight by Hahn Integrated Solutions. Custom dynamic content was developed by Synect and distributed using their Passenger360®️ ecosystem.
Heavyweight construction firms Turner-Kiewit and Hansel Phelps were selected to oversee the physical build.
Backed by over 30 years of experience as transportation wayfinding, placemaking, and branding experts, Selbert Perkins Design was an integral partner among the all-star team, helping to bring this monumental project to life.
“I wanted to take a brief moment to tell you that the team at Selbert Perkins Design has been an excellent design consultant during the development of the Orlando International Airport, South Terminal “C” Signage and Wayfinding system. Your team met our project’s signage challenges with experience, confidence and innovative solutions. SPD provided excellent project management and responsive client service. The drawings were exceptional, included BIM integration and coordinated well with the many other subconsultants on the project. Everyone on the SPD team is always thoughtful, professional, and collaborative. We look forward to the client welcoming their guests to this beautiful, state-of-the-art terminal in 2022 and to working with you all on Phase 2!”
William G. Brooks
Sr. Program Director, HNTB Architect of Record Team
South Terminal C, Orlando International Airport
Sr. Vice President, Southeast Division Aviation Leader
HNTB Corporation




