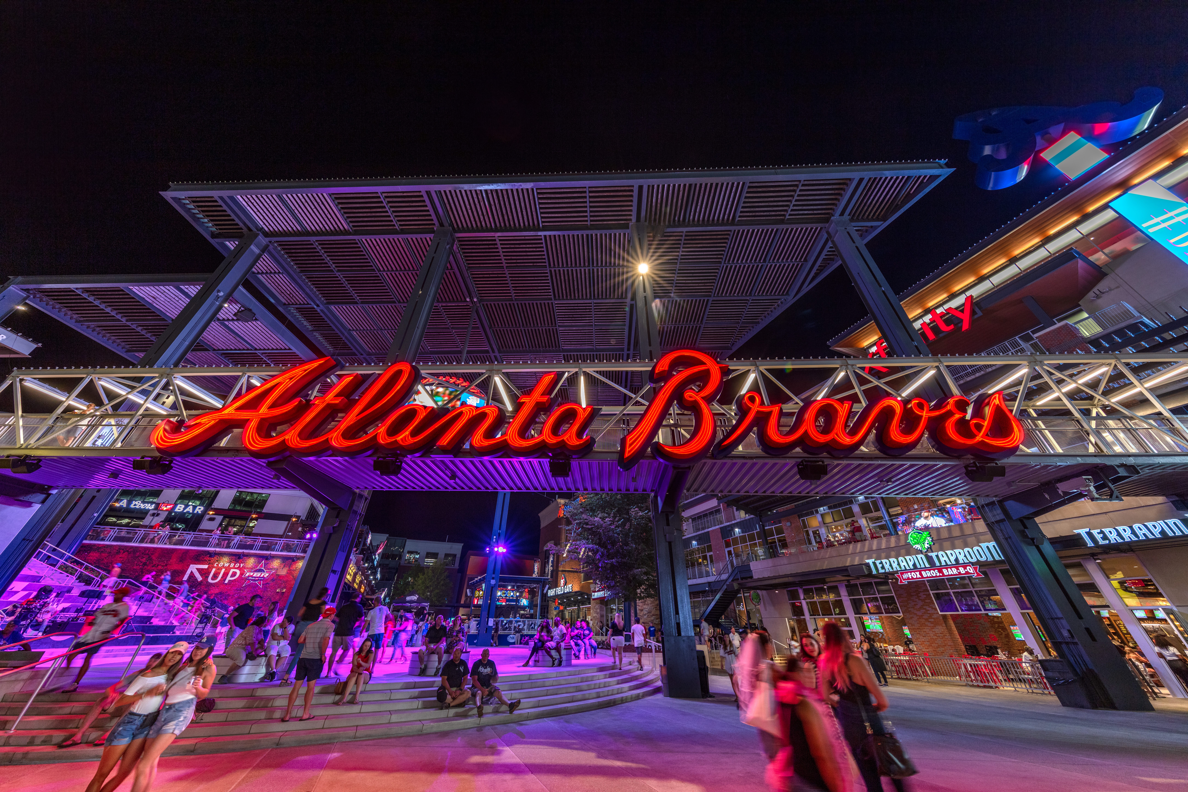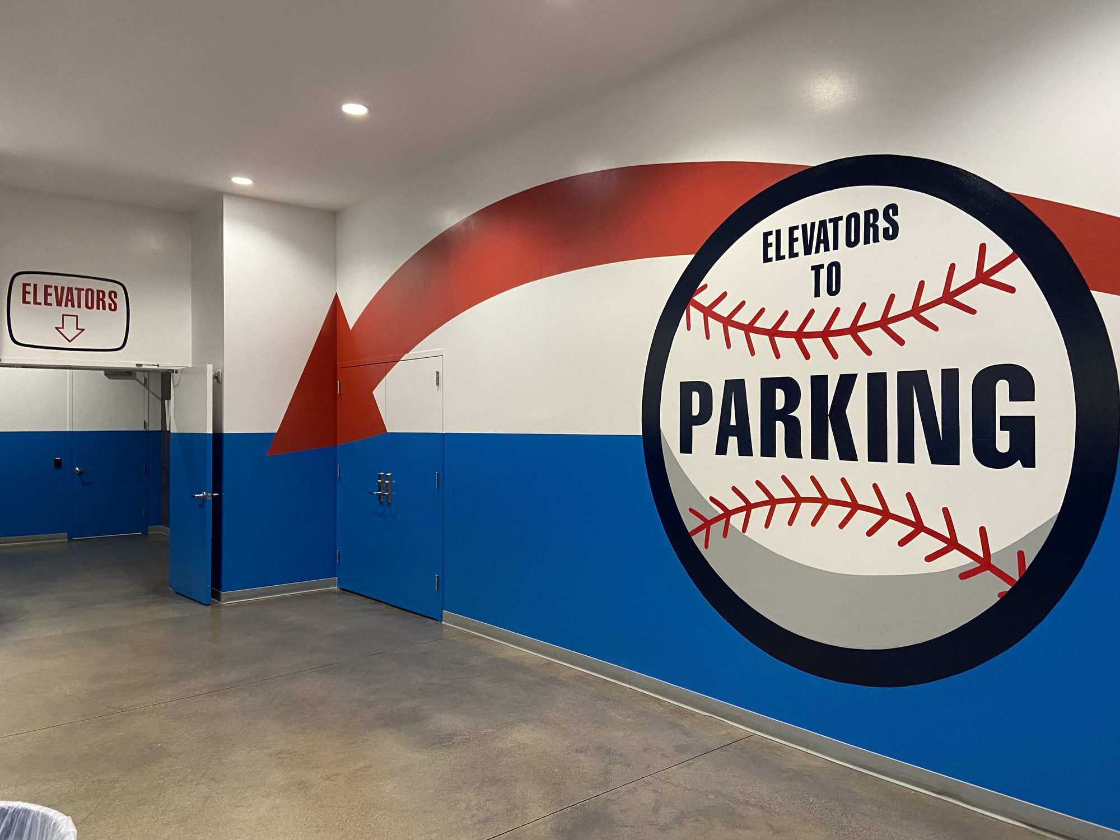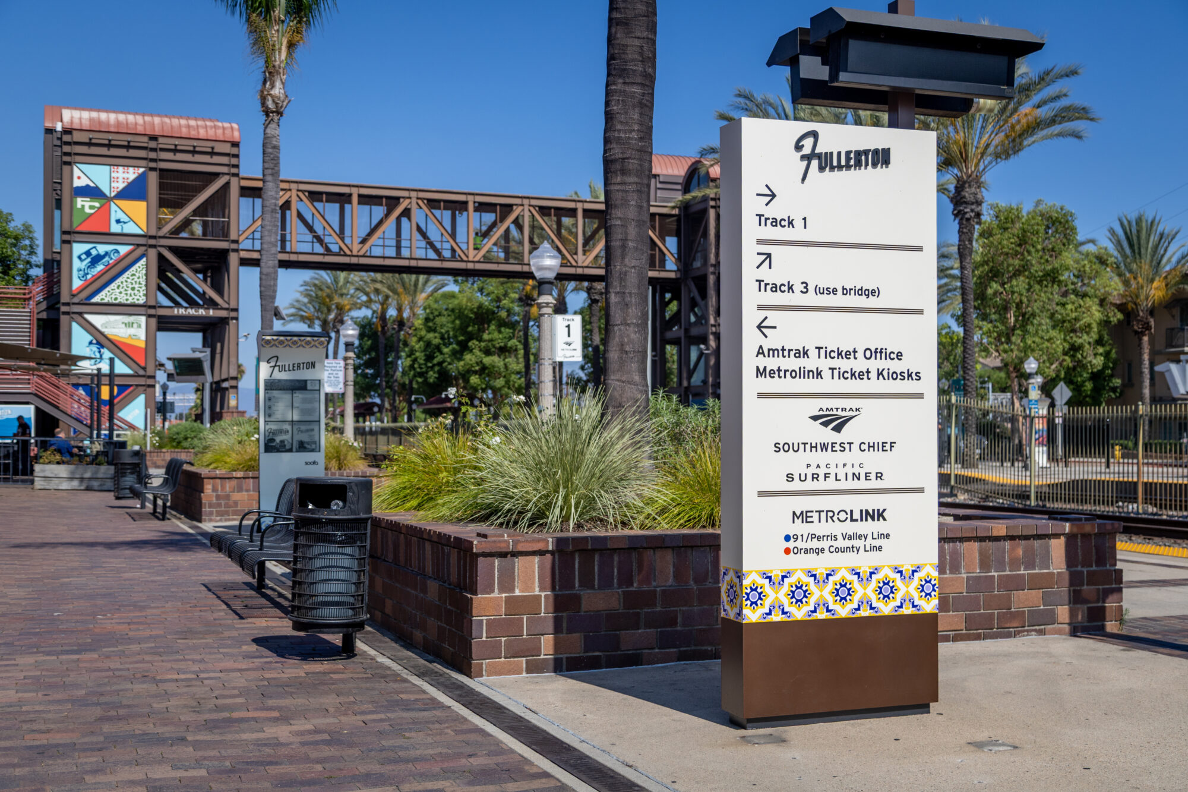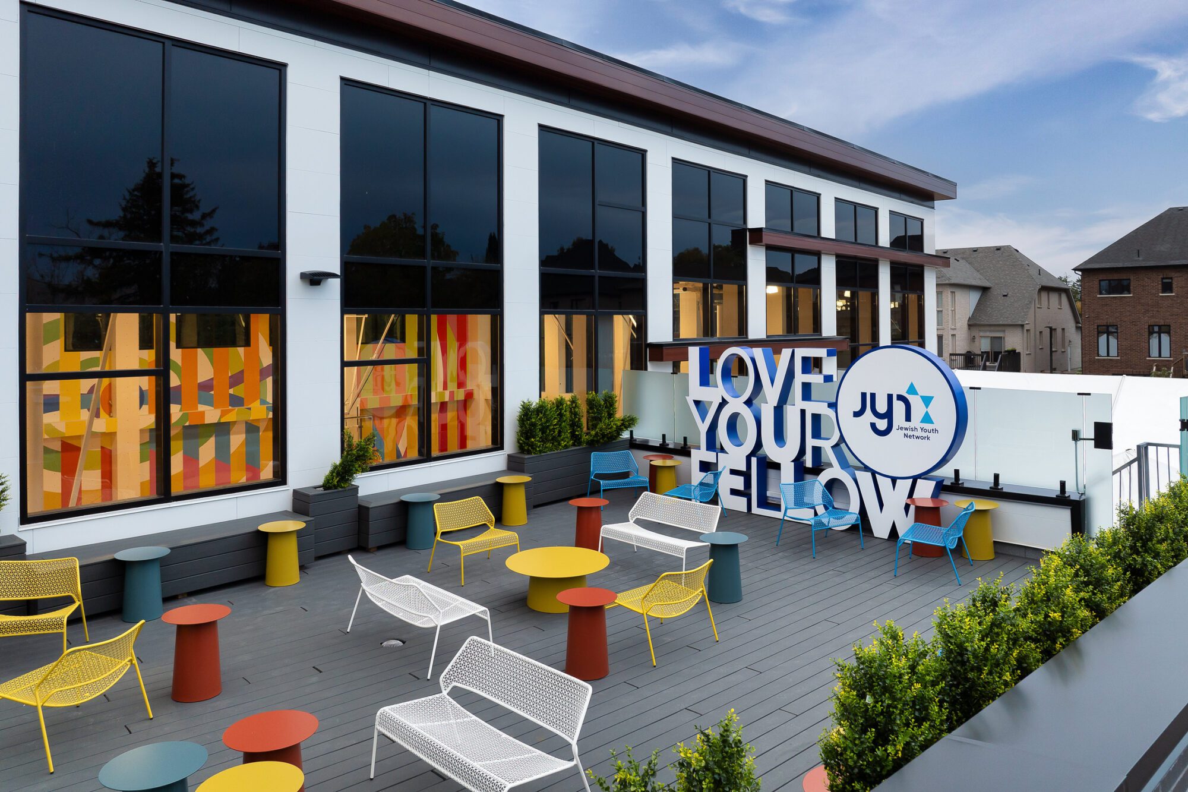The excitement of Braves fans can be felt around the world, and no more so than in The Battery, Atlanta, a 60-acre mixed-use destination designed by Wakefield Beasley & Associates and Braves Construction, to celebrate the legendary history of Atlanta and the Braves.
Selbert Perkins Design was delighted to create the integrated branded environmental graphics and signage and wayfinding master plan for the project, including the Ballpark Plaza and Entertainment Zone signage as well as office, hotel, and residential elements.
Collaborating with the Braves and Wakefield Beasley teams, to fulfill their vision of an incredible and vibrant space to Live, Work, Play and Stay, all the while being immersed in the history and energy of Atlanta and the Braves was truly wonderful!
Again … Congratulations to the Atlanta Braves for becoming the 2021 World Series Champions!



