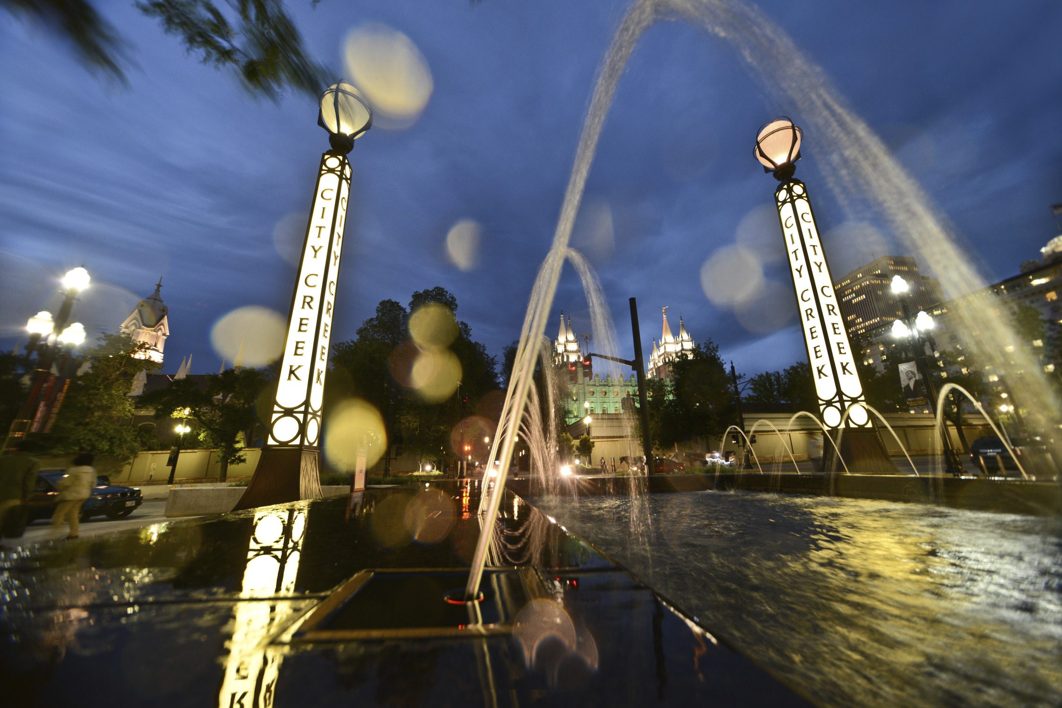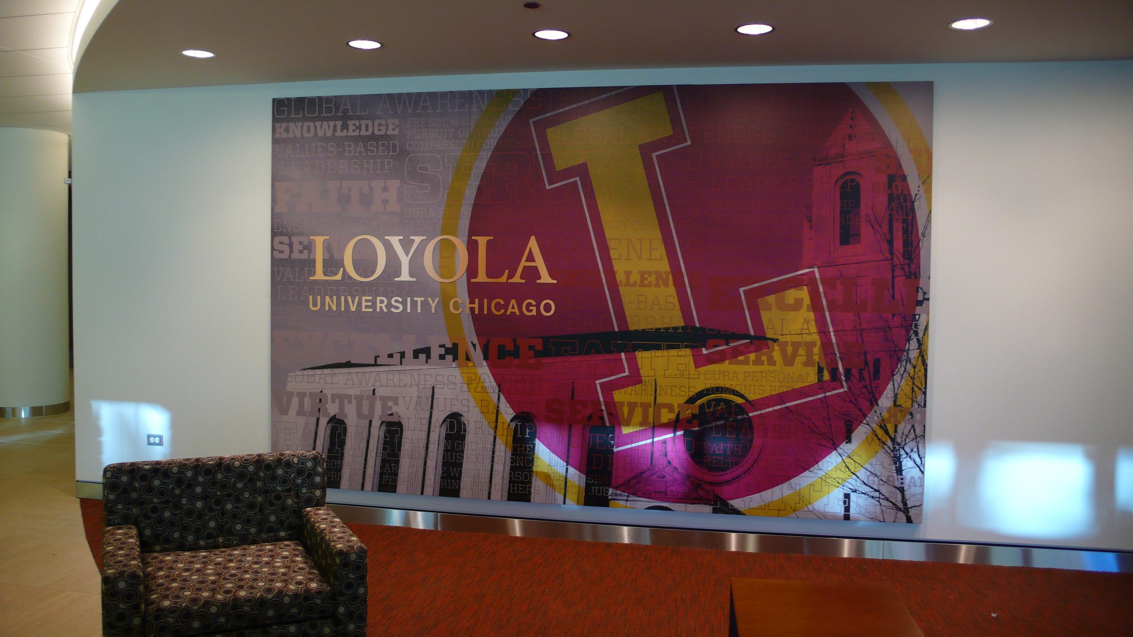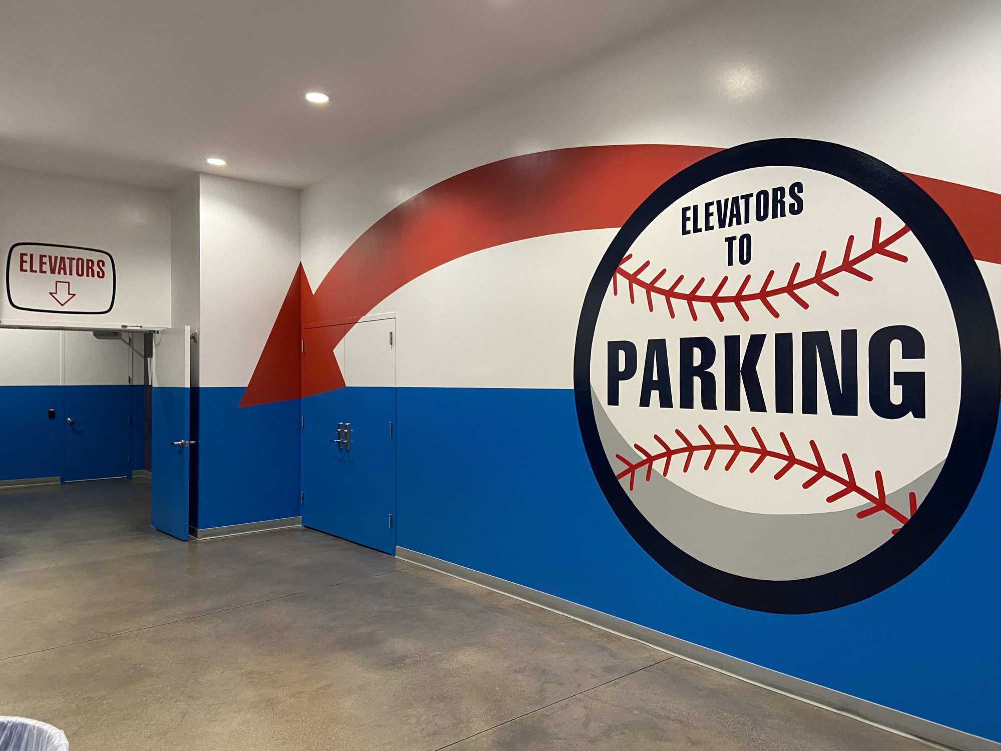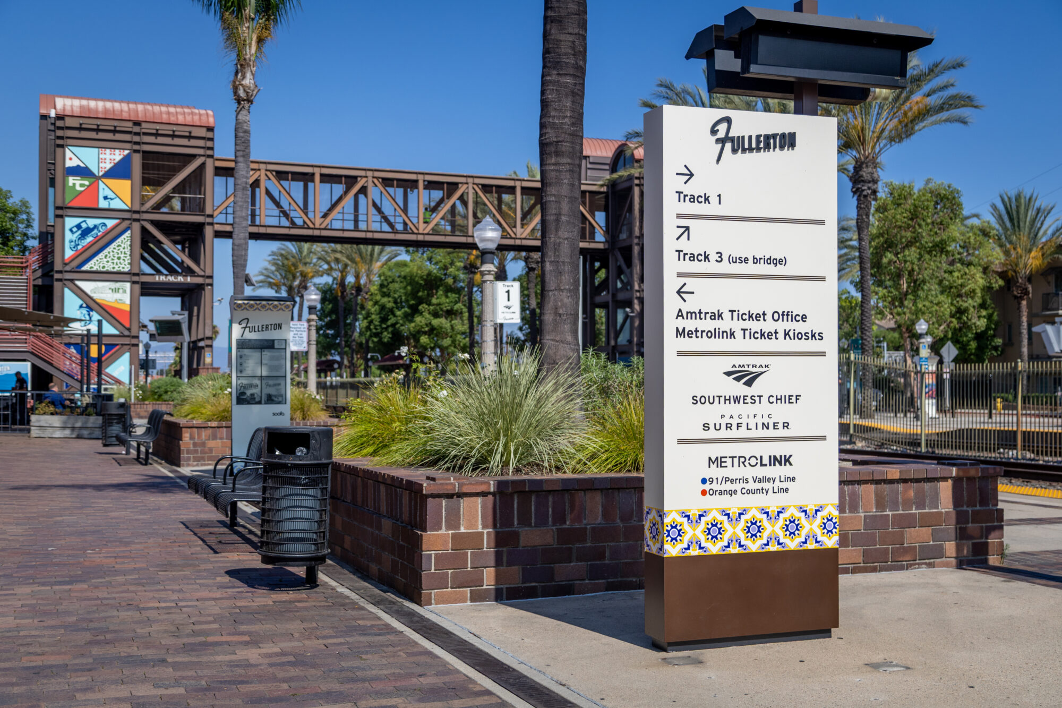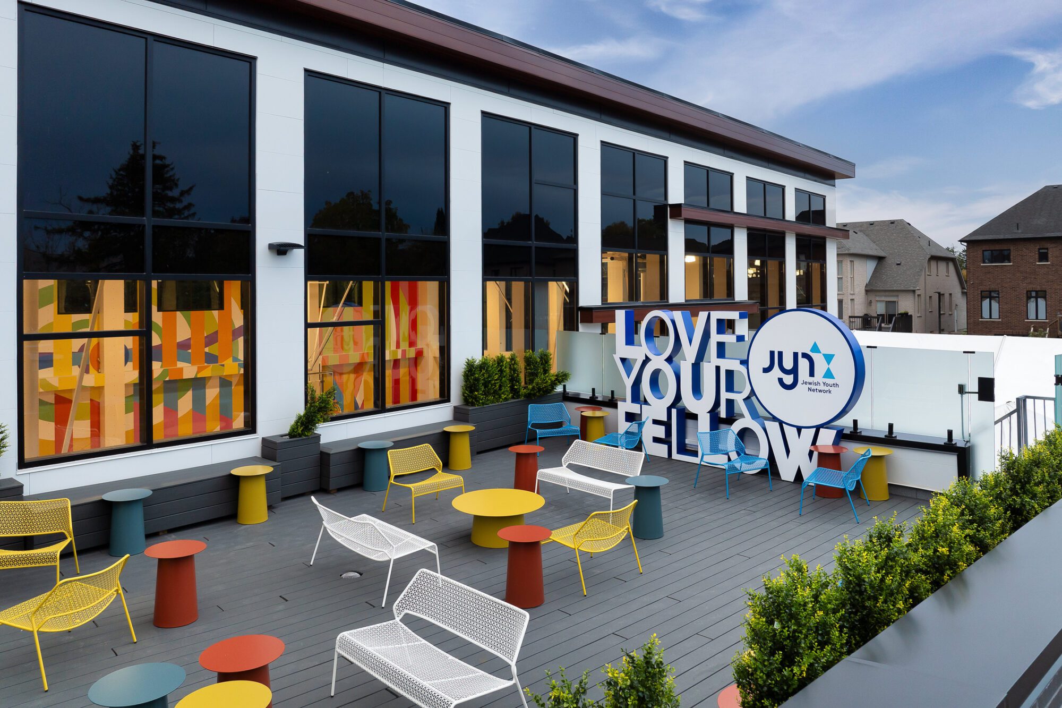Visitors to Chicago’s Wrigley Field have more to celebrate this baseball season, as their game-day experience has been greatly enhanced. Now, beginning with simply parking your car, you are enveloped in the excitement of America’s favorite pastime.
The Wrigley-adjacent Addison & Clark development is a mixed-use property containing residential and retail spaces catering to dedicated baseball enthusiasts.
Bucksbaum Properties, owners of Addison & Clark, wanted to provide something very special to their tenants, residents, and baseball fans. They engaged the services of Branding, Wayfinding, and Placemaking firm, Selbert Perkins Design, to reimagine their parking garage into an extension of the baseball experience itself.
What was once a generic concrete parking structure has now been transformed into a fun and exciting prequel to the day’s adventure. Whether it be taking in a game at the legendary baseball park, enjoying the many shops and businesses or making your way to or from your residence, you are transported into the world of professional baseball.
Drawing inspiration from the colorful and storied history of baseball trading cards and their packaging, SPD created a thematic wayfinding system incorporating iconic and colorful images, creating a fun and easy-to-navigate sense of place.
Only the most dedicated baseball fans will catch the subtle significance of the unique images used for each parking level number. The history of baseball scorekeeping dates back to the 1870s, when sportswriter Henry Chadwick developed a notation system that assigned a number to each position on the field. Pitcher is #1, Catcher #2, and so on. For each of the parking levels, hand-painted graphics depict the floor number along with an image of the associated player position. Each level has a unique color, number and image, creating a wayfinding system that is easy to use, fun and pays tribute to the history of the game.
Additionally, the lobby level features environmental graphic installations paying homage to Wrigley Field. They include a real ivy-covered wall and a replica scoreboard. It also serves as the property directory, offering fans unique photo opportunities to capture memorable moments with family and friends.
Selbert Perkins Design is delighted to have assisted Addison & Clark in scoring a home run with their latest improvements to provide their guests with an enhanced visitor experience.
