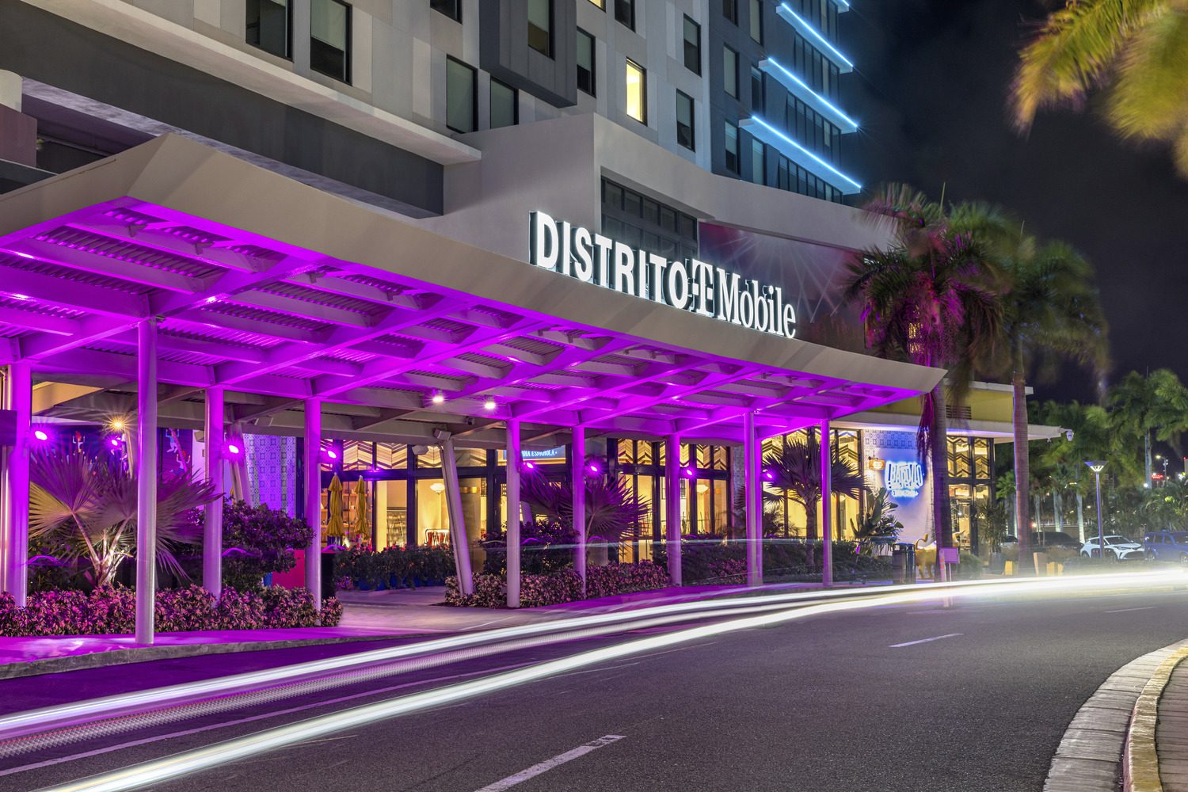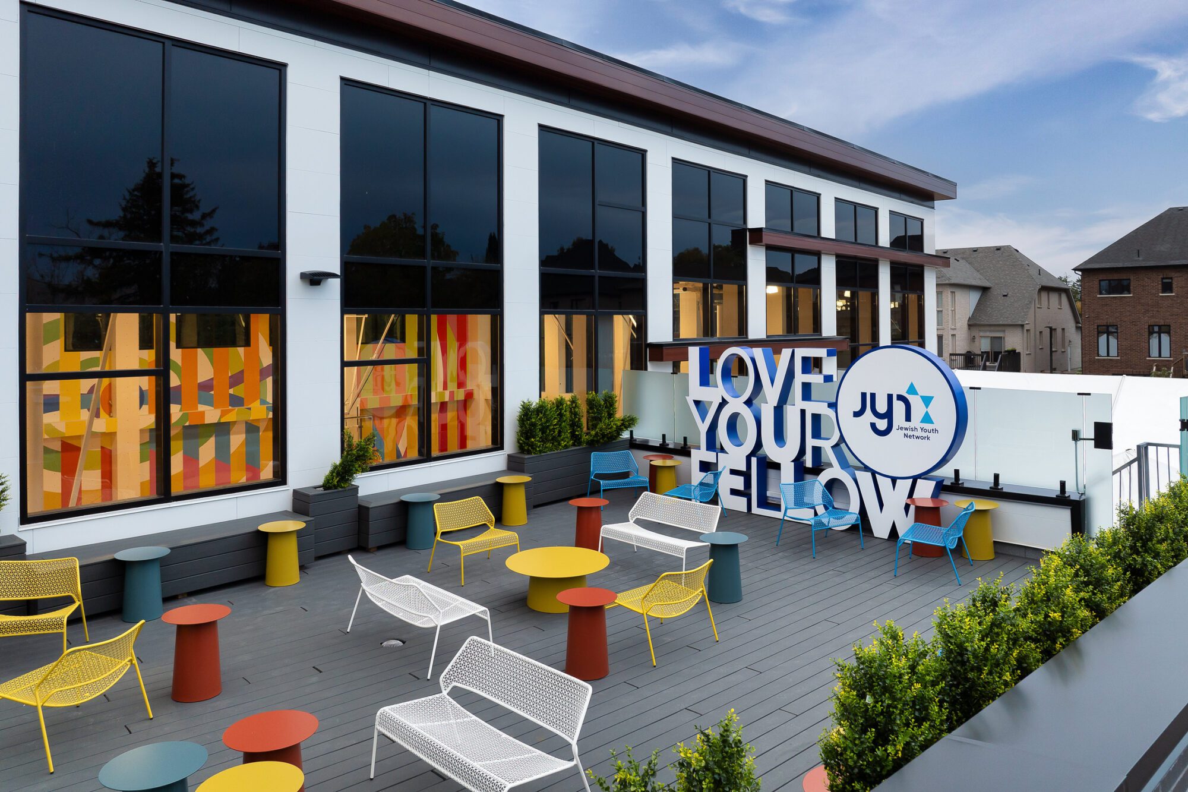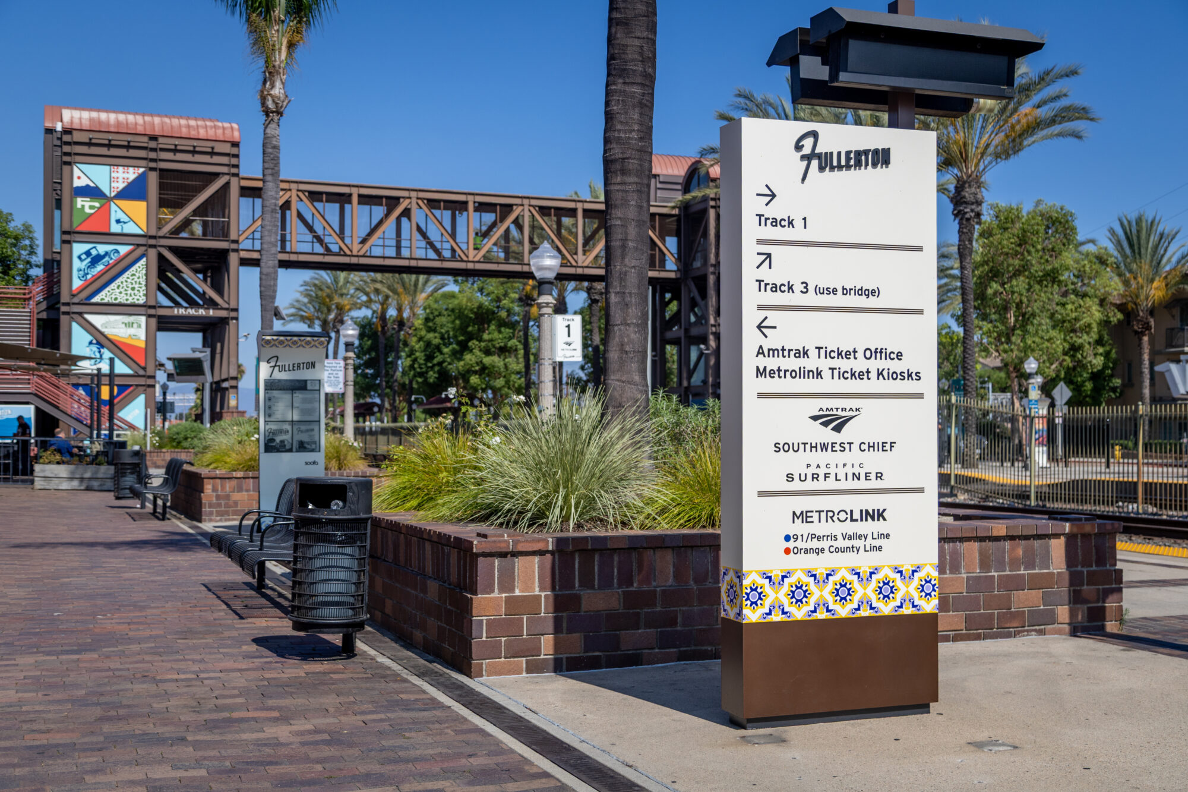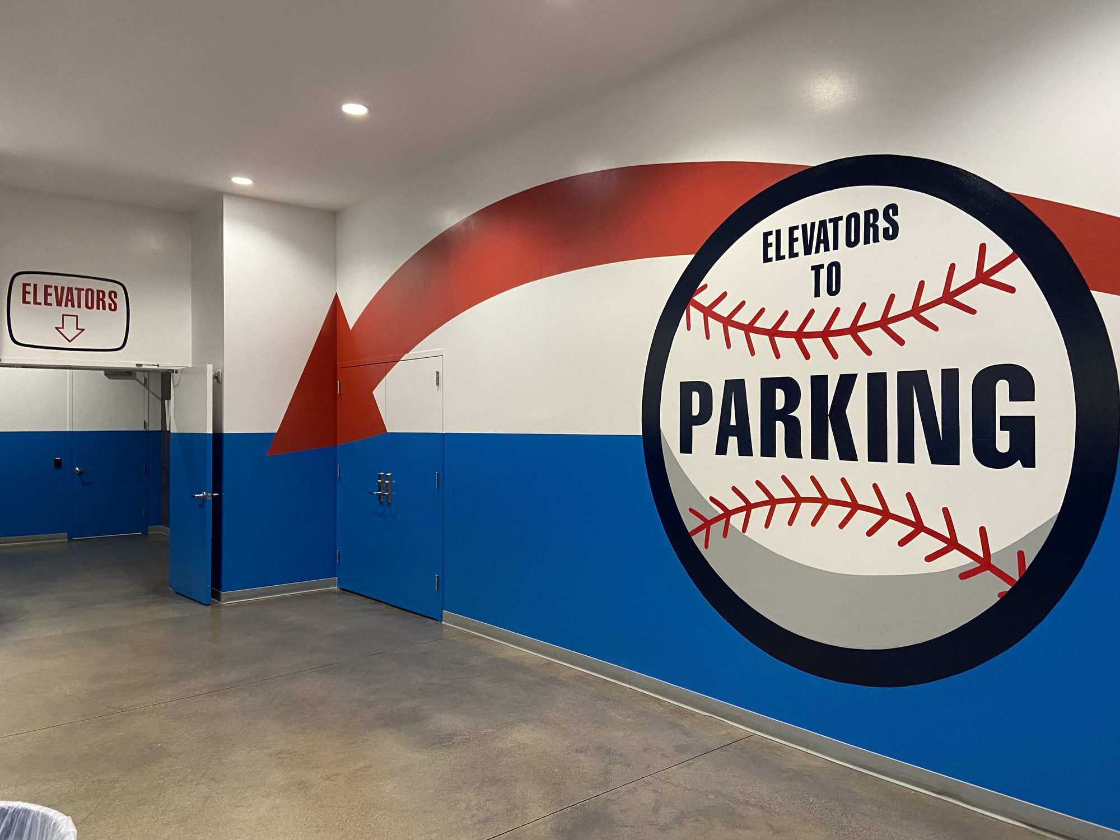Selbert Perkins worked closely with the Prisa Group in their creation of an experience that draws people in; exciting, entertaining and engaging them in spending time in the amazing shops, products, services and venues.
As the home of the premier entertainment center in Puerto Rico, Distrito T-Mobile is a spectacular example of Mixed-Use/Retail Placemaking, which includes the Aloft Hotel, the Coca-Cola Music Hall and a huge outdoor performance space that includes an LED screen canopy displaying digital content for the visitors.
If that isn’t enough, the district features zip lines that run across the entire project.
This is one of those projects where Experience Speaks Louder than Words. Assisting the Prisa Group with creating a complete signage and wayfinding system and placemaking, to create this magical space for the people of Puerto Rico was truly remarkable.
Distrito T-Mobile is a spectacular example of a branded experience, uniquely distinguishing itself from all others, surely to attract and delight guests for decades to come.



