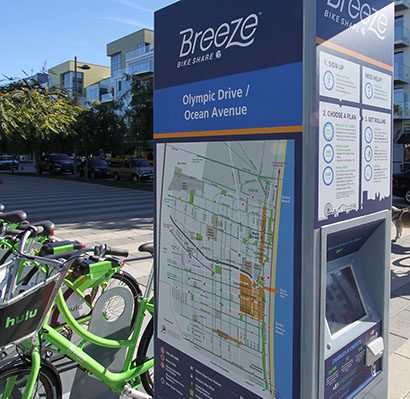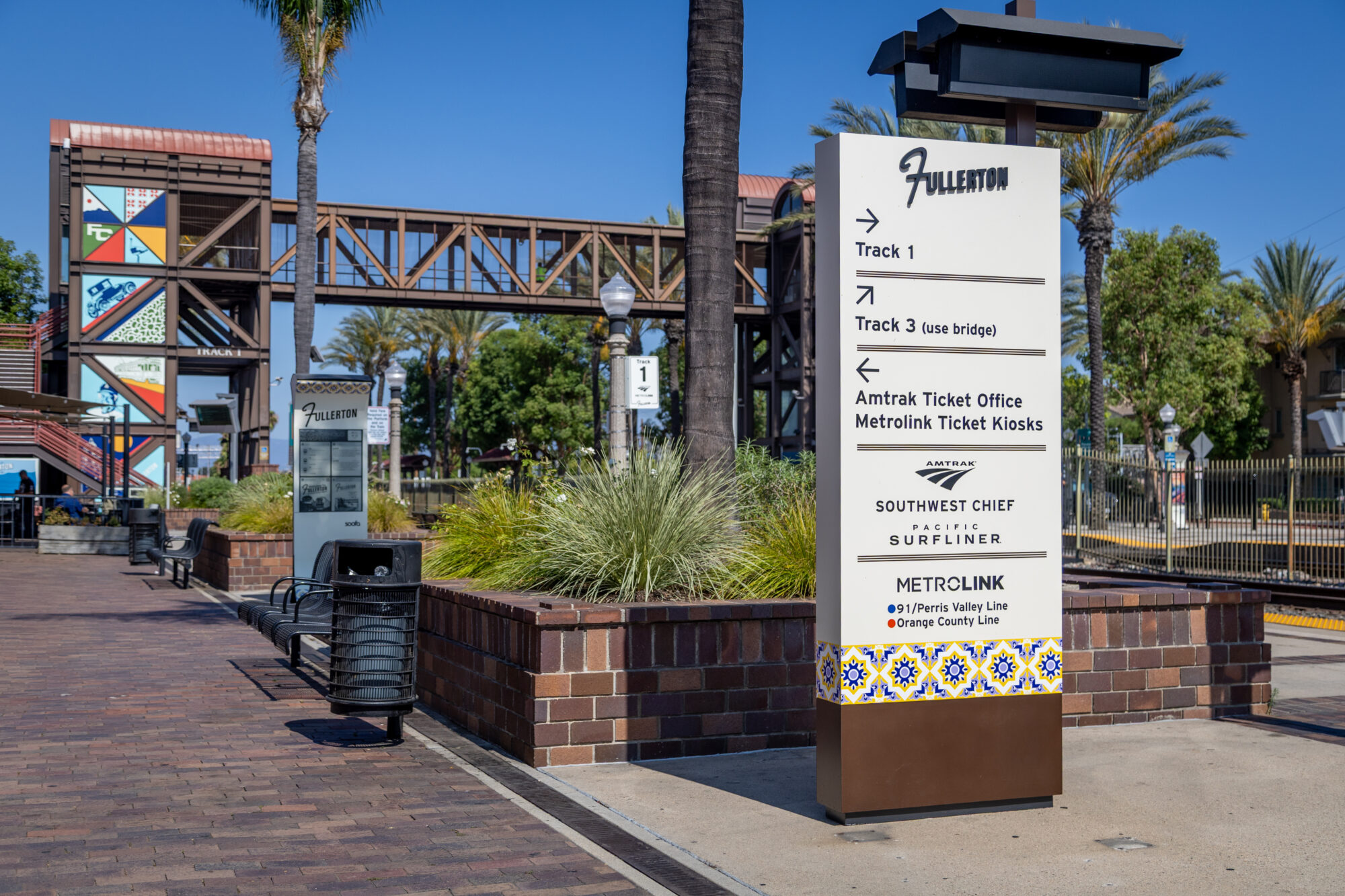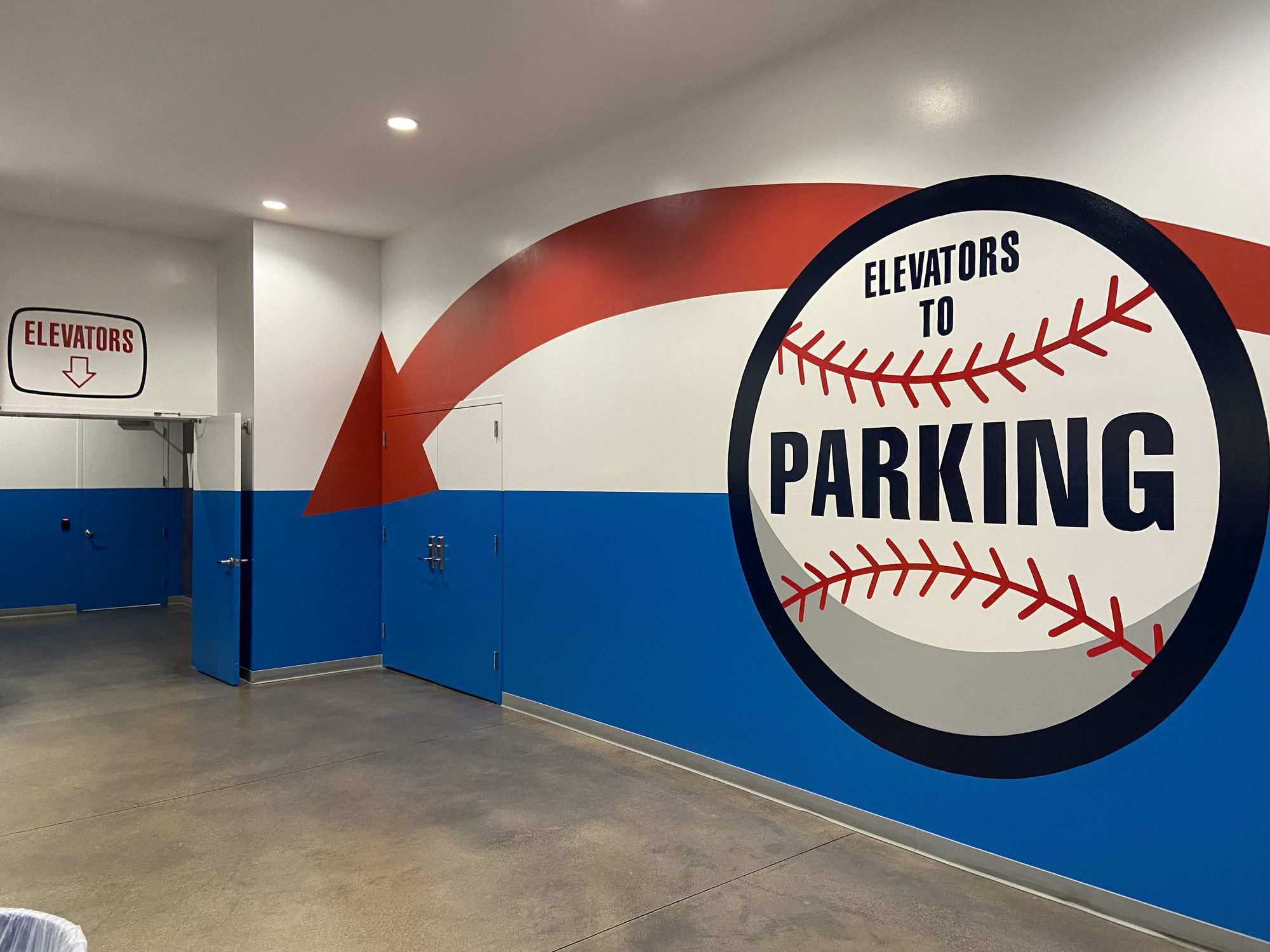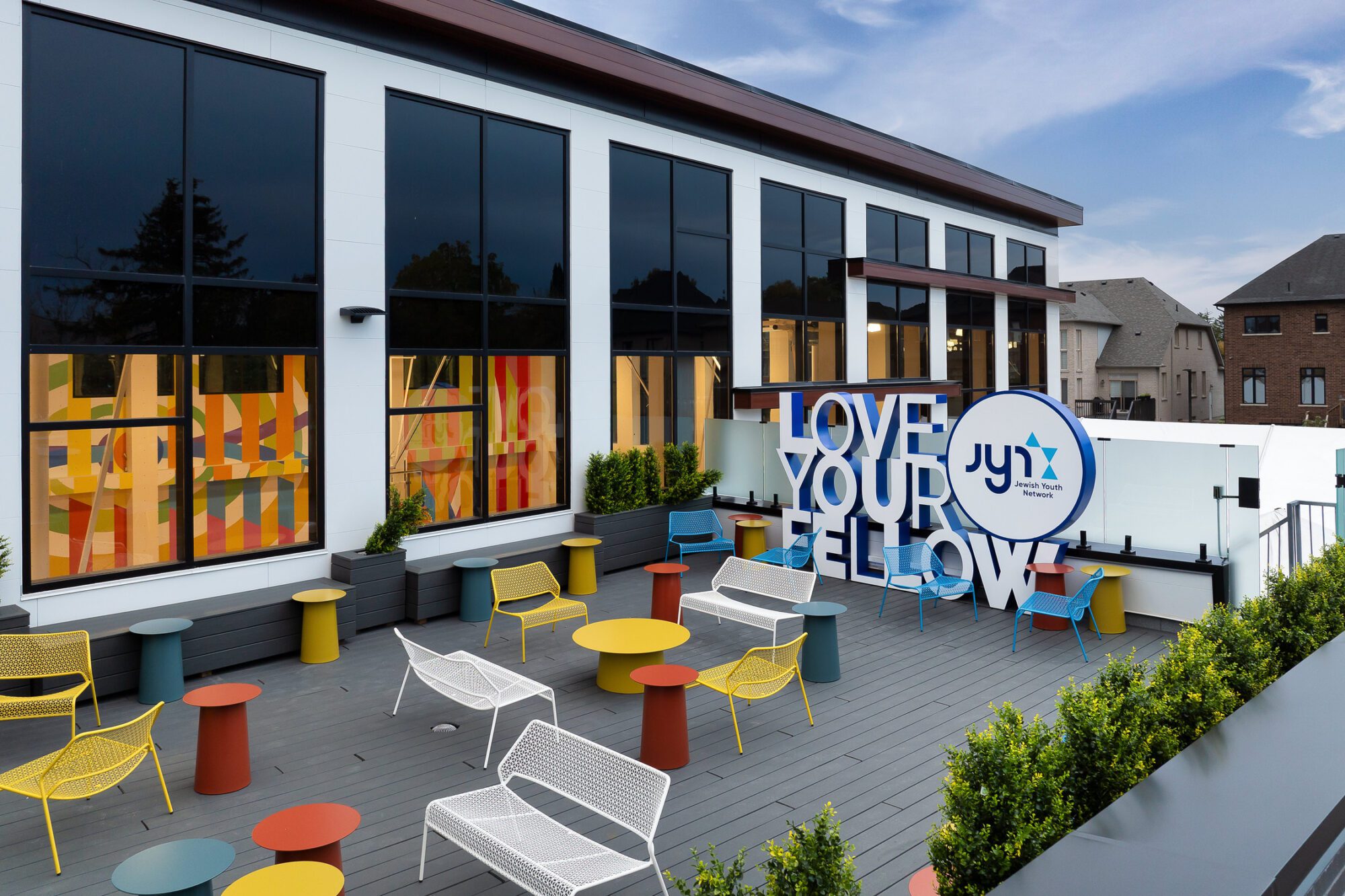The City of Santa Monica has launched the first bike share program in Southern California.
Selbert Perkins Design, in collaboration with the city and CycleHop, designed the “heads-up” mapping for 75 new stations, and citywide bicycle wayfinding signs. The program is part of a multi-modal transit system that, when complete, will include transport links to West Hollywood, Venice, Long Beach, and the LA Metro area, and contribute to the Santa Monica community’s goal to reduce traffic congestion and greenhouse gas emissions.
The Breeze Bike Share Program offers flexibility to travel around town in a fun, healthy, and environmentally friendly way.
SPD celebrates a long history of collaboration with the City of Santa Monica to improve wayfinding and transit access across the city. Related collaborative projects include Citywide Wayfinding, Downtown Parking Wayfinding, First Last Mile Wayfinding, 4th St. Streetscape Enhancements, and Big Blue Bus Headquarters.



