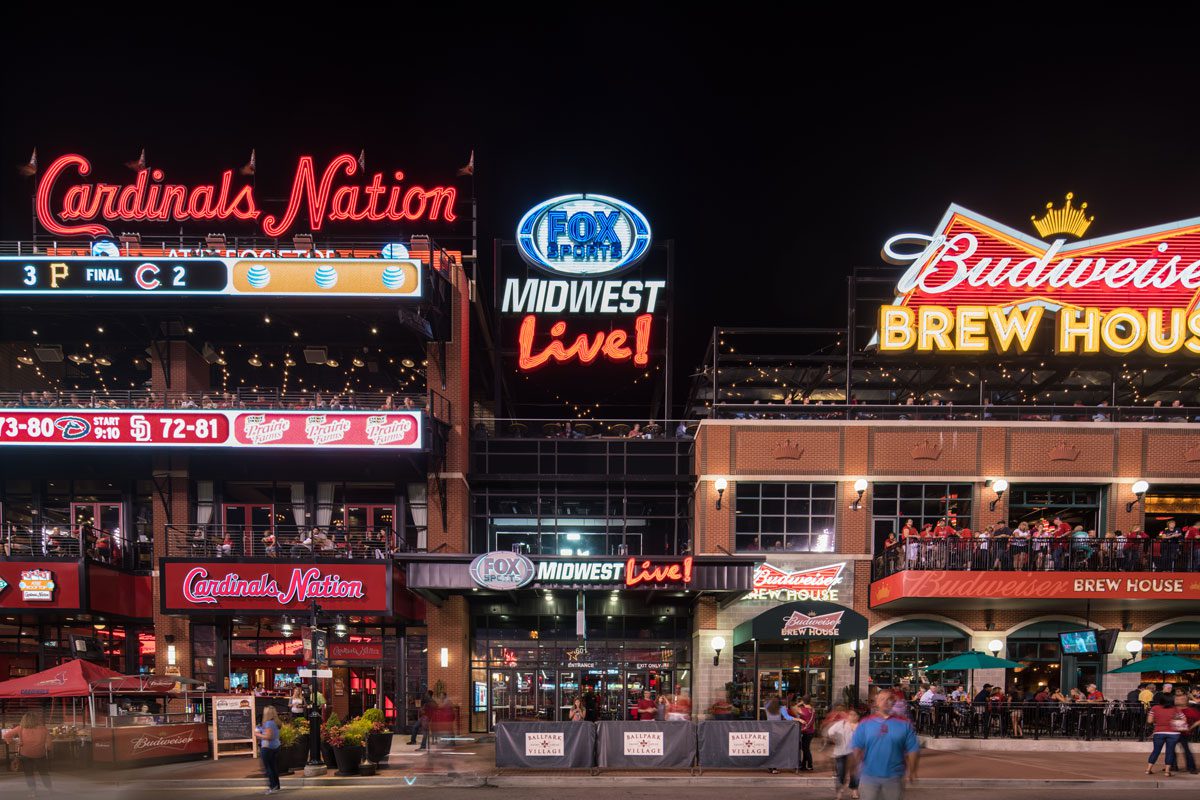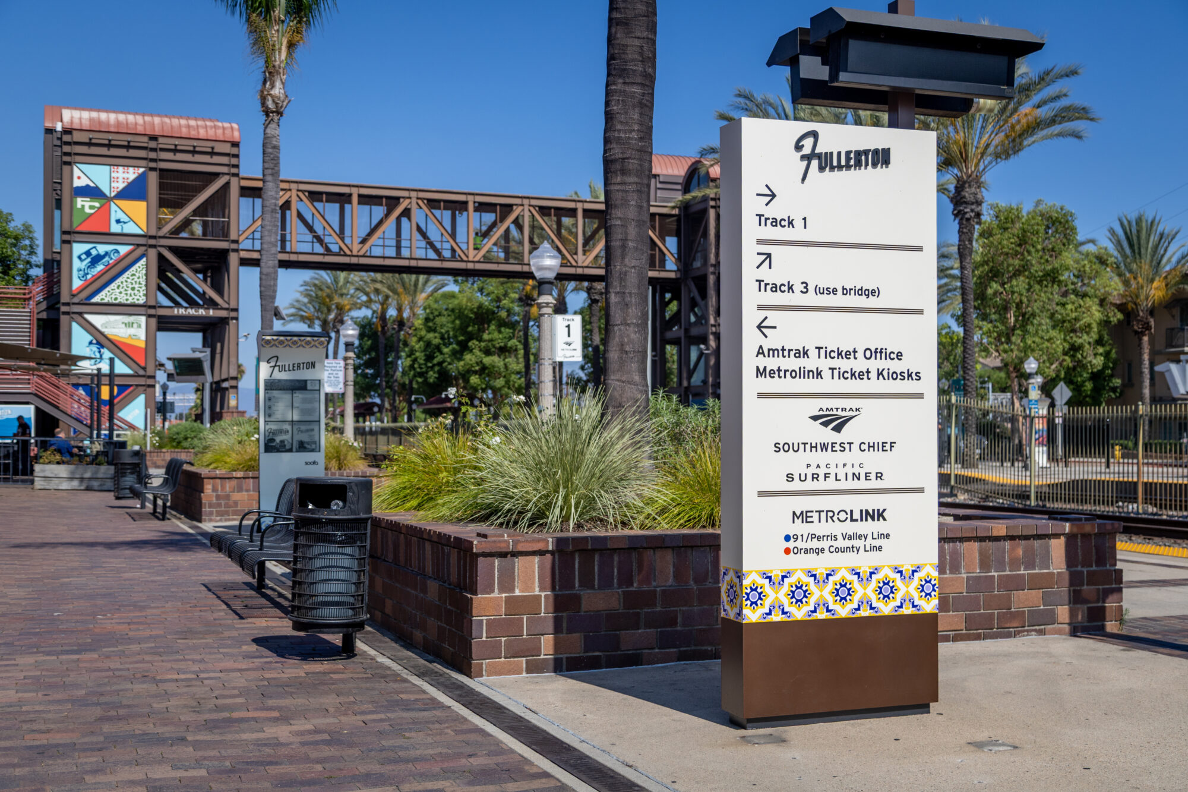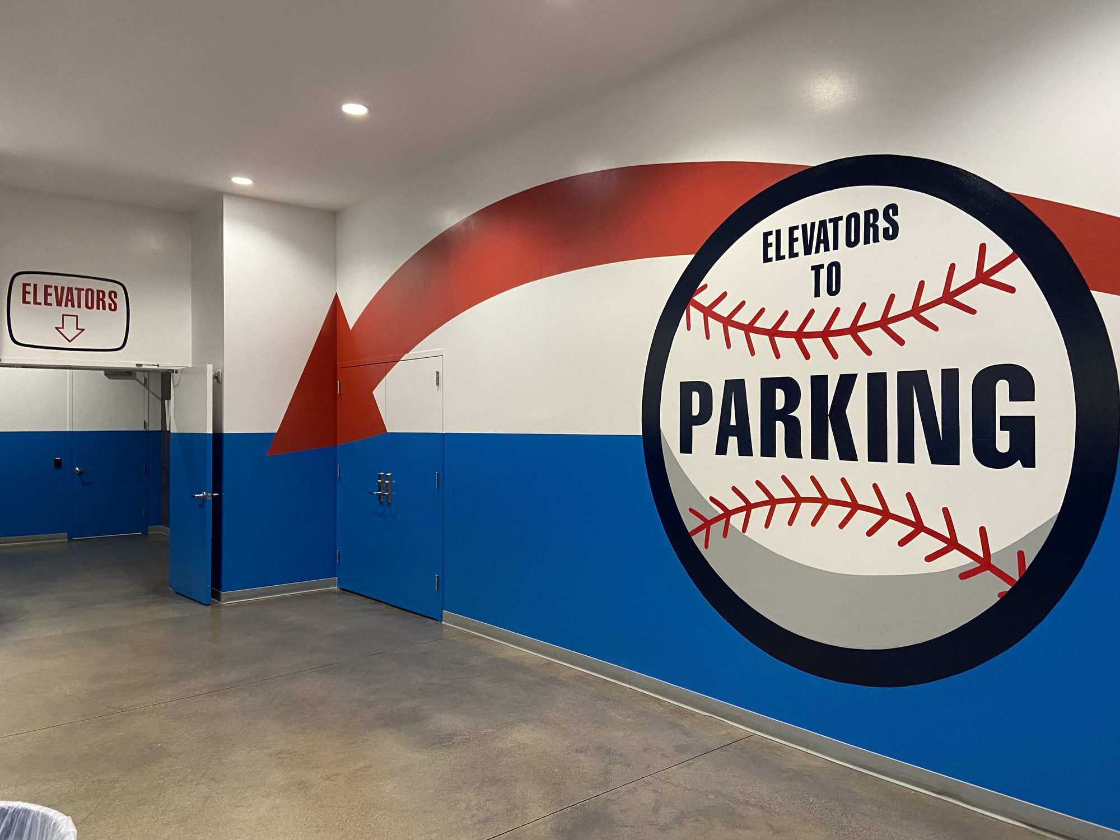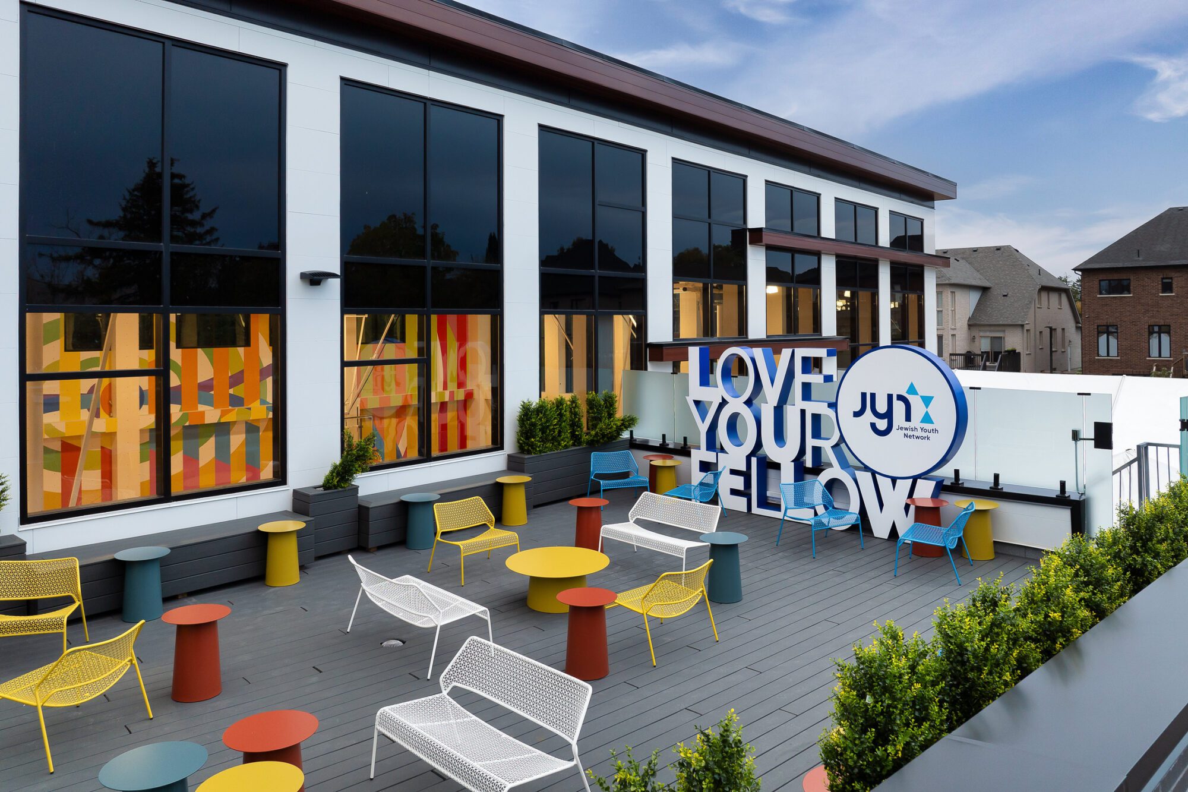Selbert Perkins Design collaborated with The Cordish Companies to create the Signage and Wayfinding Master Plan for St. Louis Ballpark Village in Downtown St. Louis, MO. The development has revitalized and spurred more development in the area.
The $650 million development comprises of 250,000 square feet of retail shops, restaurants and entertainment venues, 400 residential units, 450,000 square feet of office space, and 2,000 parking spaces. The dynamic master plan developed by SPD establishes this new mixed-use district as St. Louis’ premiere entertainment hub, and includes plyon/gateway elements, direction signage, parking signage, educational signage, banners, public art and sculpture, and LED scoreboard.



